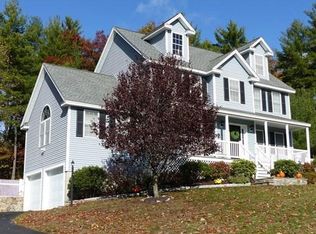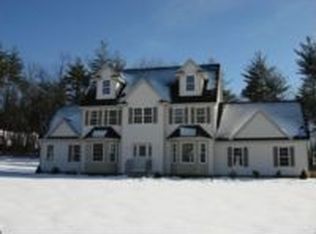Sold for $1,002,000
$1,002,000
26 Mountain Laurel Rd, Ayer, MA 01432
4beds
3,593sqft
Single Family Residence
Built in 2005
0.93 Acres Lot
$1,014,800 Zestimate®
$279/sqft
$4,932 Estimated rent
Home value
$1,014,800
$964,000 - $1.07M
$4,932/mo
Zestimate® history
Loading...
Owner options
Explore your selling options
What's special
Welcome to this pristine home situated on one of the most premium lots in Ayer's most prestigious neighborhood. Featuring amenities galore starting w/ the gourmet kitchen with s/s appliances and quartz countertops. The foyer makes a grand entrance into this home that is perfect for entertaining - whether enjoying family dinners in the dining room while watching the sun glisten off the pond or outside on the new composite deck with attached patio and fire pit. The oversized living rm is perfect for unwinding w/ cathedral ceilings, picture windows & a gas fireplace. Working remote is convenient with the home office and organization is made easy with the abundance of storage and closet space throughout the home. An oversized primary with dual closets & ensuite bath, 3 additional bdrm's, a full bath & laundry rm complete the 2nd floor. Custom finished basement level with 3/4 bath is perfect for large gatherings & rec. Mudroom, exterior storage shed, irrigation...this home truly has all!
Zillow last checked: 8 hours ago
Listing updated: September 03, 2025 at 12:03pm
Listed by:
Ashley Bergin 978-460-3133,
Keller Williams Realty-Merrimack 978-692-3280
Bought with:
David Divecchia
Berkshire Hathaway HomeServices Commonwealth Real Estate
Source: MLS PIN,MLS#: 73378188
Facts & features
Interior
Bedrooms & bathrooms
- Bedrooms: 4
- Bathrooms: 4
- Full bathrooms: 3
- 1/2 bathrooms: 1
Primary bedroom
- Features: Bathroom - 3/4, Bathroom - Double Vanity/Sink, Ceiling Fan(s), Closet, Flooring - Wall to Wall Carpet, Window(s) - Picture
- Level: Second
- Area: 484
- Dimensions: 22 x 22
Bedroom 2
- Features: Closet, Flooring - Wall to Wall Carpet
- Level: Second
- Area: 168
- Dimensions: 14 x 12
Bedroom 3
- Features: Closet, Flooring - Wall to Wall Carpet
- Level: Second
- Area: 168
- Dimensions: 14 x 12
Bedroom 4
- Features: Closet, Flooring - Wall to Wall Carpet
- Level: Second
- Area: 168
- Dimensions: 14 x 12
Bathroom 1
- Features: Bathroom - 3/4, Bathroom - Double Vanity/Sink, Bathroom - With Shower Stall, Flooring - Stone/Ceramic Tile
- Level: Second
- Area: 90
- Dimensions: 9 x 10
Bathroom 2
- Features: Bathroom - Full, Bathroom - Double Vanity/Sink, Bathroom - With Tub & Shower, Closet - Linen
- Level: Second
- Area: 72
- Dimensions: 9 x 8
Bathroom 3
- Features: Bathroom - 3/4, Bathroom - With Shower Stall
- Level: Basement
- Area: 48
- Dimensions: 6 x 8
Dining room
- Features: Flooring - Hardwood
- Level: First
- Area: 182
- Dimensions: 13 x 14
Family room
- Features: Bathroom - Full, Flooring - Vinyl, Cable Hookup, Open Floorplan, Recessed Lighting
- Level: Basement
- Area: 988
- Dimensions: 26 x 38
Kitchen
- Features: Flooring - Hardwood, Dining Area, Pantry, Countertops - Stone/Granite/Solid, Kitchen Island, Deck - Exterior, Open Floorplan, Recessed Lighting, Slider, Stainless Steel Appliances, Wine Chiller, Gas Stove
- Level: First
- Area: 406
- Dimensions: 14 x 29
Living room
- Features: Cathedral Ceiling(s), Ceiling Fan(s), Flooring - Wall to Wall Carpet, Window(s) - Picture, Cable Hookup, Lighting - Overhead
- Level: First
- Area: 308
- Dimensions: 14 x 22
Office
- Features: Flooring - Hardwood
- Level: First
- Area: 168
- Dimensions: 14 x 12
Heating
- Forced Air, Natural Gas, Electric
Cooling
- Central Air
Appliances
- Laundry: Linen Closet(s), Flooring - Stone/Ceramic Tile, Electric Dryer Hookup, Gas Dryer Hookup, Second Floor, Washer Hookup
Features
- Cathedral Ceiling(s), Lighting - Overhead, Bathroom - Half, Home Office, Foyer, Mud Room, Internet Available - Broadband
- Flooring: Wood, Tile, Vinyl, Carpet, Flooring - Hardwood
- Doors: Insulated Doors
- Windows: Picture, Insulated Windows
- Basement: Full
- Number of fireplaces: 1
- Fireplace features: Living Room
Interior area
- Total structure area: 3,593
- Total interior livable area: 3,593 sqft
- Finished area above ground: 2,834
- Finished area below ground: 759
Property
Parking
- Total spaces: 7
- Parking features: Attached, Paved Drive, Paved
- Attached garage spaces: 2
- Uncovered spaces: 5
Features
- Patio & porch: Deck - Composite, Patio
- Exterior features: Deck - Composite, Patio, Rain Gutters, Storage, Professional Landscaping, Sprinkler System, Invisible Fence
- Fencing: Invisible
- Waterfront features: Lake/Pond, 1/2 to 1 Mile To Beach, Beach Ownership(Public)
Lot
- Size: 0.93 Acres
Details
- Parcel number: M:023 B:0000 L:0066,4257456
- Zoning: A1
Construction
Type & style
- Home type: SingleFamily
- Architectural style: Colonial
- Property subtype: Single Family Residence
- Attached to another structure: Yes
Materials
- Frame, Conventional (2x4-2x6)
- Foundation: Concrete Perimeter
- Roof: Asphalt/Composition Shingles
Condition
- Year built: 2005
Utilities & green energy
- Electric: Circuit Breakers, 200+ Amp Service
- Sewer: Public Sewer
- Water: Public
- Utilities for property: for Gas Range, for Gas Dryer, for Electric Dryer, Washer Hookup, Icemaker Connection
Green energy
- Energy efficient items: Thermostat
Community & neighborhood
Community
- Community features: Public Transportation, Shopping, Walk/Jog Trails, Golf, Bike Path, Highway Access, Public School
Location
- Region: Ayer
- Subdivision: Sandy Pond Estates
Other
Other facts
- Road surface type: Paved
Price history
| Date | Event | Price |
|---|---|---|
| 9/2/2025 | Sold | $1,002,000+0.7%$279/sqft |
Source: MLS PIN #73378188 Report a problem | ||
| 5/29/2025 | Contingent | $994,900$277/sqft |
Source: MLS PIN #73378188 Report a problem | ||
| 5/21/2025 | Listed for sale | $994,900+75.9%$277/sqft |
Source: MLS PIN #73378188 Report a problem | ||
| 4/14/2006 | Sold | $565,750$157/sqft |
Source: Public Record Report a problem | ||
Public tax history
| Year | Property taxes | Tax assessment |
|---|---|---|
| 2025 | $9,965 +4.9% | $833,200 +7.4% |
| 2024 | $9,504 +6.5% | $775,800 +8% |
| 2023 | $8,921 +2.9% | $718,300 +11.2% |
Find assessor info on the county website
Neighborhood: 01432
Nearby schools
GreatSchools rating
- 4/10Page Hilltop SchoolGrades: PK-5Distance: 1.9 mi
- 5/10Ayer Shirley Regional Middle SchoolGrades: 6-8Distance: 5.1 mi
- 5/10Ayer Shirley Regional High SchoolGrades: 9-12Distance: 1.7 mi
Schools provided by the listing agent
- Elementary: Page Hilltop
- Middle: Ayer Shirley
- High: Ayer Shirley
Source: MLS PIN. This data may not be complete. We recommend contacting the local school district to confirm school assignments for this home.
Get a cash offer in 3 minutes
Find out how much your home could sell for in as little as 3 minutes with a no-obligation cash offer.
Estimated market value
$1,014,800

