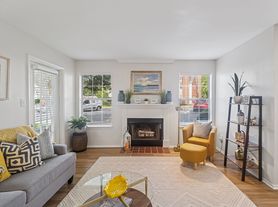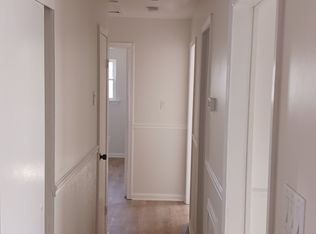Welcome to this beautifully updated end-unit townhome located in the desirable Newark Preserve community. With modern upgrades and a prime location, this home offers both comfort and convenience. - Spacious Layout: 4 bedrooms, 3.5 bathrooms - Parking: Attached 2-car garage - Outdoor Living: Private deck perfect for relaxing or entertaining Upgrades: - Brand new laminate flooring - Freshly painted throughout - New toilets installed - New refrigerator and dishwasher - Education: Situated in the Christina School District - Location Perks: Just a short walk to the University of Delaware, making it ideal for faculty, students, or anyone who enjoys the vibrant campus atmosphere
Townhouse for rent
Accepts Zillow applications
$3,000/mo
26 Munro Rd, Newark, DE 19711
Studio
0baths
2,550sqft
Price may not include required fees and charges.
Townhouse
Available now
Cats, dogs OK
Central air, electric
In unit laundry
2 Attached garage spaces parking
Natural gas, forced air
What's special
Freshly painted throughoutBrand new laminate flooringNew refrigerator and dishwasherBeautifully updated end-unit townhome
- 23 days |
- -- |
- -- |
Zillow last checked: 8 hours ago
Listing updated: January 24, 2026 at 08:59pm
Travel times
Facts & features
Interior
Bedrooms & bathrooms
- Bedrooms: 0
- Bathrooms: 0
Heating
- Natural Gas, Forced Air
Cooling
- Central Air, Electric
Appliances
- Included: Dryer, Refrigerator, Washer
- Laundry: In Unit, Main Level
Features
- Eat-in Kitchen, Primary Bath(s)
- Flooring: Wood
- Has basement: Yes
Interior area
- Total interior livable area: 2,550 sqft
Property
Parking
- Total spaces: 2
- Parking features: Attached, Covered
- Has attached garage: Yes
- Details: Contact manager
Features
- Exterior features: Contact manager
Details
- Parcel number: 1802400430
Construction
Type & style
- Home type: Townhouse
- Architectural style: Colonial
- Property subtype: Townhouse
Condition
- Year built: 2013
Utilities & green energy
- Utilities for property: Garbage
Building
Management
- Pets allowed: Yes
Community & HOA
Location
- Region: Newark
Financial & listing details
- Lease term: Contact For Details
Price history
| Date | Event | Price |
|---|---|---|
| 11/24/2025 | Listed for rent | $3,000+5.3%$1/sqft |
Source: Bright MLS #DENC2093696 Report a problem | ||
| 11/14/2025 | Sold | $445,000-7.1%$175/sqft |
Source: | ||
| 10/7/2025 | Pending sale | $479,000$188/sqft |
Source: | ||
| 9/6/2025 | Price change | $479,000-4%$188/sqft |
Source: | ||
| 8/12/2025 | Price change | $499,000-1.2%$196/sqft |
Source: | ||
Neighborhood: 19711
Nearby schools
GreatSchools rating
- 7/10Downes (John R.) Elementary SchoolGrades: K-5Distance: 0.6 mi
- 3/10Shue-Medill Middle SchoolGrades: 6-8Distance: 4 mi
- 3/10Newark High SchoolGrades: 9-12Distance: 2 mi

