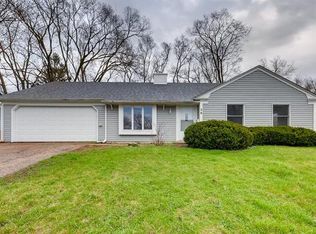NEW UPDATES INCLUDE NEUTRAL PAINT & CARPET THRU OUT, CERAMIC IN KIT, BATHS, & FAMILY/DIN AREA. NEW MAPLE KIT/CABINETS & CERAMIC COUNTER TOPS. 2 NEW SETS OF PATIO DOORS IN KIT/FAM/RM AREA W/VAULTED CEILINGS. VERY BRIGHT KIT OVERLOOKS BIG B/YD WITH BIG TREES & NEW L/SCAPING + STOR/SHED & LG CONCRETE PATIO AREA. MST/BATH HAS NEW VANITY & FAUCETS DOES HALL BATH. ALL BED/RMS W/WALKIN CLOSETS. LG RMS-NOTE SQ/FEET.
This property is off market, which means it's not currently listed for sale or rent on Zillow. This may be different from what's available on other websites or public sources.

