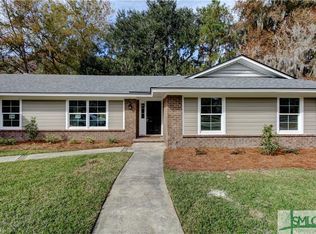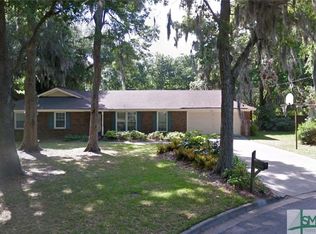Calling all gardening and swimming enthusiasts! Brick 4 bedroom 2.5 bath ranch home with 2-car garage, large screened porch, in-ground pool & greenhouse in sought after Wilmington Park. Formal living and dining rooms, large family room with gas fireplace and vaulted ceiling, all-purpose room with tons of storage (that could be turned into an office or 5th bedroom). Wood-look tile floors throughout home. Plenty of living space inside, outside and even in-between on the screened porch! Kenmore Elite gas stove, double door refrigerator, stainless steel interior dishwasher all less than 4 years old. Plant your summer garden in the 5 raised beds after starting your seeds in your greenhouse then relax by the 18x36 inground pool or prep for your bbq by the firepit! Very lush and private backyard for outdoor enjoyment of all kinds! The large master suite opens onto the poolside patio. Also 3 additional good sized bedrooms. Your own private oasis in the middle of Wilmington Island!!
This property is off market, which means it's not currently listed for sale or rent on Zillow. This may be different from what's available on other websites or public sources.

