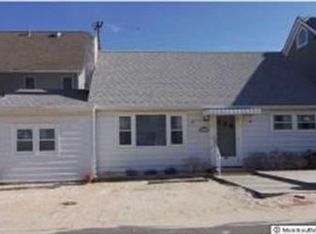Closed
Street View
$2,180,811
26 N Surf Rd, Toms River Township, NJ 08735
5beds
4baths
--sqft
Single Family Residence
Built in 1992
3,049.2 Square Feet Lot
$2,181,000 Zestimate®
$--/sqft
$5,954 Estimated rent
Home value
$2,181,000
$1.98M - $2.40M
$5,954/mo
Zestimate® history
Loading...
Owner options
Explore your selling options
What's special
Zillow last checked: 17 hours ago
Listing updated: February 20, 2026 at 08:42am
Listed by:
Rosalie Vezzosi 908-751-7750,
Keller Williams Real Estate
Source: GSMLS,MLS#: 3977466
Facts & features
Price history
| Date | Event | Price |
|---|---|---|
| 2/20/2026 | Sold | $2,180,811-5.2% |
Source: | ||
| 1/8/2026 | Pending sale | $2,300,000 |
Source: | ||
| 7/25/2025 | Listed for sale | $2,300,000 |
Source: | ||
| 7/25/2025 | Listing removed | $2,300,000 |
Source: | ||
| 7/6/2025 | Price change | $2,300,000-8% |
Source: | ||
Public tax history
| Year | Property taxes | Tax assessment |
|---|---|---|
| 2023 | $12,915 -18% | $773,800 |
| 2022 | $15,756 | $773,800 |
| 2021 | $15,756 +5% | $773,800 +23% |
Find assessor info on the county website
Neighborhood: Dover Beaches North
Nearby schools
GreatSchools rating
- 4/10East Dover Elementary SchoolGrades: K-5Distance: 5.1 mi
- 6/10Toms River Intermediate EastGrades: 6-8Distance: 5.5 mi
- 4/10Toms River High - East High SchoolGrades: 9-12Distance: 4.7 mi
Get a cash offer in 3 minutes
Find out how much your home could sell for in as little as 3 minutes with a no-obligation cash offer.
Estimated market value$2,181,000
Get a cash offer in 3 minutes
Find out how much your home could sell for in as little as 3 minutes with a no-obligation cash offer.
Estimated market value
$2,181,000
