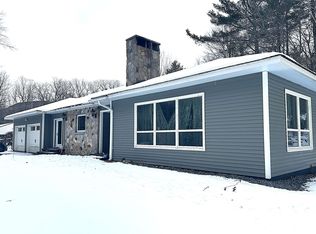This well kept 3 bedroom, 1 1/2 bath ranch style home is the one you have been looking for. One level living at its best! This house sits on a nice corner lot on the North Rd. and Powerhouse acres in low tax Shelburne NH. The home has an open kitchen and dining area and large living room with patio doors heading out to the private back deck. It has a spacious dining room and the laundry is on the main floor as well. There are some hardwood floors along with some laminate flooring. The lot is over an acre with lots of trees and privacy. The attached garage has a power opener to keep you dry in the bad weather. There is a system 2000 boiler which makes the house efficient to heat. Store the tools in the back shed and the riding mower under the attached cover.
This property is off market, which means it's not currently listed for sale or rent on Zillow. This may be different from what's available on other websites or public sources.

