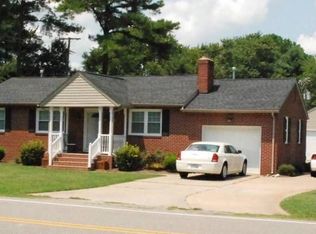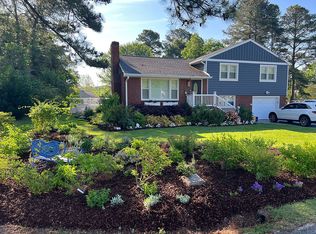Closed
$445,000
26 Odd Rd, Poquoson, VA 23662
4beds
2,072sqft
Single Family Residence
Built in 1961
0.33 Acres Lot
$458,200 Zestimate®
$215/sqft
$2,820 Estimated rent
Home value
$458,200
Estimated sales range
Not available
$2,820/mo
Zestimate® history
Loading...
Owner options
Explore your selling options
What's special
Stunning ONE-STORY BRICK home in the heart of Quaint waterfront community of Poquoson. Pride of home ownership is evident! FULLY UPDATED with 3 FULL bathrooms! Bright natural light shine though oversized windows onto luxurious flooring. Enjoy the warmth from the fireplace in the living room with a PARK-LIKE VIEW. Custom kitchen with stainless steel appliances and tile backsplash. Ample granite countertops and cabinet space extending to pantry cabinets in laundry room addition. Gather on stools at kitchen bar or in the MASSIVE FAMILY ROOM ADDITION featuring VAULTED CEILING and access to side deck or back patio. OUTDOOR OASIS perfect to enjoy privacy on the deck or entertain around fire-pit on the patio. Plenty of storage in garage and 2 storage sheds. DREAMY PRIMARY SUITE with wall-lined closet and BARN DOORS to EN-SUITE. Double sink vanity PLUS MAKEUP VANITY AREA, tile lined shower and garden tub. Spacious bedrooms. Centrally located to schools, restaurants, NASA and Langley AFB.
Zillow last checked: 8 hours ago
Listing updated: November 15, 2024 at 07:01am
Listed by:
Debi B Warren 757-291-3324,
Liz Moore & Associates-1
Bought with:
Non-Member Non-Member
Williamsburg Multiple Listing Service
Source: WMLS,MLS#: 2403040 Originating MLS: Williamsburg MLS
Originating MLS: Williamsburg MLS
Facts & features
Interior
Bedrooms & bathrooms
- Bedrooms: 4
- Bathrooms: 3
- Full bathrooms: 3
Primary bedroom
- Level: First
Bedroom 2
- Level: First
Bedroom 3
- Level: First
Bedroom 4
- Level: First
Family room
- Level: First
Kitchen
- Level: First
Laundry
- Level: First
Heating
- Forced Air, Natural Gas
Cooling
- Central Air
Appliances
- Included: Built-In Oven, Dishwasher, Electric Cooking, Disposal, Gas Water Heater, Microwave, Range, Refrigerator
- Laundry: Washer Hookup, Dryer Hookup
Features
- Ceiling Fan(s), Cathedral Ceiling(s), Double Vanity, French Door(s)/Atrium Door(s), Granite Counters, Pantry, Pull Down Attic Stairs, Recessed Lighting
- Flooring: Carpet, Tile, Vinyl
- Doors: French Doors
- Basement: Crawl Space
- Attic: Pull Down Stairs
Interior area
- Total interior livable area: 2,072 sqft
Property
Parking
- Total spaces: 1
- Parking features: Attached, Driveway, Garage, Paved
- Attached garage spaces: 1
Features
- Levels: One
- Stories: 1
- Patio & porch: Deck, Patio, Side Porch
- Exterior features: Deck, Lighting, Patio, Paved Driveway
- Pool features: None
- Fencing: Back Yard,Chain Link
Lot
- Size: 0.33 Acres
Details
- Additional structures: Shed(s)
- Parcel number: 1914000019
- Zoning description: R1
Construction
Type & style
- Home type: SingleFamily
- Architectural style: Ranch
- Property subtype: Single Family Residence
Materials
- Brick, Drywall, Concrete, Vinyl Siding
- Roof: Asphalt,Shingle
Condition
- New construction: No
- Year built: 1961
Utilities & green energy
- Sewer: Public Sewer
- Water: Public
Community & neighborhood
Security
- Security features: Smoke Detector(s)
Location
- Region: Poquoson
- Subdivision: None
Other
Other facts
- Ownership: Fee Simple,Other
Price history
| Date | Event | Price |
|---|---|---|
| 11/12/2024 | Sold | $445,000$215/sqft |
Source: | ||
| 10/9/2024 | Contingent | $445,000$215/sqft |
Source: | ||
| 9/30/2024 | Pending sale | $445,000$215/sqft |
Source: | ||
| 9/27/2024 | Listed for sale | $445,000$215/sqft |
Source: | ||
Public tax history
| Year | Property taxes | Tax assessment |
|---|---|---|
| 2024 | $3,600 +2.7% | $315,800 |
| 2023 | $3,505 +12.4% | $315,800 +14.5% |
| 2022 | $3,118 | $275,900 |
Find assessor info on the county website
Neighborhood: 23662
Nearby schools
GreatSchools rating
- NAPoquoson Primary SchoolGrades: PK-2Distance: 0.2 mi
- 7/10Poquoson Middle SchoolGrades: 6-8Distance: 0.9 mi
- 6/10Poquoson High SchoolGrades: 9-12Distance: 0.2 mi
Schools provided by the listing agent
- Elementary: Poquoson
- Middle: Poquoson
- High: Poquoson
Source: WMLS. This data may not be complete. We recommend contacting the local school district to confirm school assignments for this home.
Get pre-qualified for a loan
At Zillow Home Loans, we can pre-qualify you in as little as 5 minutes with no impact to your credit score.An equal housing lender. NMLS #10287.
Sell with ease on Zillow
Get a Zillow Showcase℠ listing at no additional cost and you could sell for —faster.
$458,200
2% more+$9,164
With Zillow Showcase(estimated)$467,364

