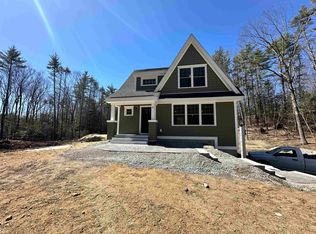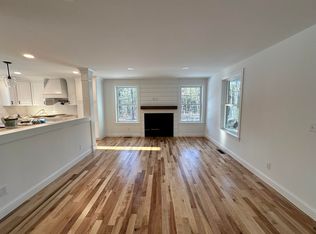Closed
Listed by:
Megan Gove,
The Gove Group Real Estate, LLC 603-778-6400,
Patty Gove,
The Gove Group Real Estate, LLC
Bought with: Compass New England, LLC
$761,900
26 Old Nottingham Road Lot 17, Epping, NH 03042
3beds
2,359sqft
Farm
Built in 2023
2.09 Acres Lot
$839,100 Zestimate®
$323/sqft
$4,096 Estimated rent
Home value
$839,100
$797,000 - $889,000
$4,096/mo
Zestimate® history
Loading...
Owner options
Explore your selling options
What's special
Welcome to Arborwood Ridge, Epping! Be one of the first to reside in Chinburg Builder’s newest community! Along with lot sizes ranging from 2.03 to 8.96+/- acres, we offer a fabulous collection of well-loved house plans and stylish and generous standard features. The Foxglove Farmhouse, a 1,923 square foot home includes a modern open concept layout, connecting the kitchen, dining, and living rooms for convenient daily living and entertaining. The 1st floor also offers a spacious study, powder room and large mudroom leading to The oversized 24' x 26' garage easily fits two vehicles and all your storage needs. Master suite is on the 2nd floor and includes a large walk in closet and private bathroom. There are 2 additional bedrooms on the 2nd floor and designated laundry room. With gorgeous character birch hardwood floors, gas fireplace, energy star certification, great local shopping, proximity to the Seacoasts award winning beaches and a short drive to the White Mountains, this property is enjoyable year-round. Embark on a building journey with us, and from soup to nuts, we will guide you through the entire process, and we will make your biggest purchase, your best purchase! Come see the Chinburg Difference, we love what we do!
Zillow last checked: 8 hours ago
Listing updated: January 17, 2024 at 08:53am
Listed by:
Megan Gove,
The Gove Group Real Estate, LLC 603-778-6400,
Patty Gove,
The Gove Group Real Estate, LLC
Bought with:
Stephanie Saunders
Compass New England, LLC
Source: PrimeMLS,MLS#: 4950670
Facts & features
Interior
Bedrooms & bathrooms
- Bedrooms: 3
- Bathrooms: 3
- Full bathrooms: 2
- 1/2 bathrooms: 1
Heating
- Propane, Forced Air
Cooling
- Central Air
Appliances
- Included: ENERGY STAR Qualified Dishwasher, Microwave, Electric Range, Propane Water Heater
- Laundry: 2nd Floor Laundry
Features
- Primary BR w/ BA, Walk-In Closet(s)
- Flooring: Carpet, Hardwood, Tile
- Windows: ENERGY STAR Qualified Windows
- Basement: Bulkhead,Interior Stairs,Walk-Out Access
Interior area
- Total structure area: 3,278
- Total interior livable area: 2,359 sqft
- Finished area above ground: 2,359
- Finished area below ground: 0
Property
Parking
- Total spaces: 2
- Parking features: Paved, Attached
- Garage spaces: 2
Features
- Levels: Two
- Stories: 2
- Exterior features: Deck
- Frontage length: Road frontage: 271
Lot
- Size: 2.09 Acres
- Features: Subdivided
Details
- Zoning description: Residential
Construction
Type & style
- Home type: SingleFamily
- Property subtype: Farm
Materials
- Wood Frame, Vinyl Siding
- Foundation: Poured Concrete
- Roof: Architectural Shingle
Condition
- New construction: Yes
- Year built: 2023
Utilities & green energy
- Electric: 200+ Amp Service
- Sewer: Private Sewer
- Utilities for property: Cable Available, Propane, Phone Available
Green energy
- Green verification: ENERGY STAR Certified Homes
- Energy efficient items: Appliances, Construction, Doors, HVAC, Insulation, Windows
Community & neighborhood
Location
- Region: Epping
- Subdivision: Arborwood Ridge
Other
Other facts
- Road surface type: Paved
Price history
| Date | Event | Price |
|---|---|---|
| 1/12/2024 | Sold | $761,900+4.4%$323/sqft |
Source: | ||
| 5/1/2023 | Contingent | $729,900$309/sqft |
Source: | ||
| 5/1/2023 | Listed for sale | $729,900+9%$309/sqft |
Source: | ||
| 3/30/2023 | Listing removed | -- |
Source: | ||
| 2/7/2023 | Listed for sale | $669,900-4.3%$284/sqft |
Source: | ||
Public tax history
Tax history is unavailable.
Neighborhood: 03042
Nearby schools
GreatSchools rating
- 7/10Epping Elementary SchoolGrades: PK-5Distance: 1.4 mi
- 7/10Epping Middle SchoolGrades: 6-8Distance: 1.5 mi
- 5/10Epping High SchoolGrades: 9-12Distance: 1.5 mi
Schools provided by the listing agent
- Elementary: Epping Elem School
- Middle: Epping Middle School
- High: Epping Middle High School
- District: Epping School District SAU #14
Source: PrimeMLS. This data may not be complete. We recommend contacting the local school district to confirm school assignments for this home.

Get pre-qualified for a loan
At Zillow Home Loans, we can pre-qualify you in as little as 5 minutes with no impact to your credit score.An equal housing lender. NMLS #10287.

