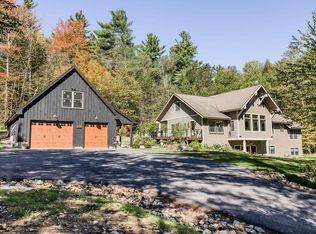Closed
Listed by:
Ryan Goodell,
BHG Masiello Keene 603-352-5433
Bought with: EXP Realty
$300,000
26 Overlook Road, Chesterfield, NH 03443
2beds
1,749sqft
Single Family Residence
Built in 1976
2.13 Acres Lot
$352,100 Zestimate®
$172/sqft
$1,885 Estimated rent
Home value
$352,100
$331,000 - $377,000
$1,885/mo
Zestimate® history
Loading...
Owner options
Explore your selling options
What's special
Location, Location, Location! Cute as can be 2 bedroom, open concept contemporary style home in one of the nicest neighborhoods in Chesterfield! Hardwood floors and new carpet in the bedrooms. Spacious open kitchen/dining/living space. Sunny entry/mudroom. Screen room could use some work.Huge level yard, and end of road location. Excellent possibility for expansion or addition. Lots of natural light and privacy! Very short distance to Spofford Lake. Showings start Saturday 7/22/23.
Zillow last checked: 8 hours ago
Listing updated: August 31, 2023 at 11:50am
Listed by:
Ryan Goodell,
BHG Masiello Keene 603-352-5433
Bought with:
Julie Emerson
EXP Realty
Source: PrimeMLS,MLS#: 4962012
Facts & features
Interior
Bedrooms & bathrooms
- Bedrooms: 2
- Bathrooms: 1
- Full bathrooms: 1
Heating
- Propane, Hot Water
Cooling
- Wall Unit(s)
Appliances
- Included: Dishwasher, Dryer, Microwave, Gas Range, Refrigerator, Washer, Propane Water Heater
Features
- Cathedral Ceiling(s), Ceiling Fan(s), Natural Light, Natural Woodwork
- Flooring: Carpet, Hardwood, Other
- Has basement: No
Interior area
- Total structure area: 1,749
- Total interior livable area: 1,749 sqft
- Finished area above ground: 1,749
- Finished area below ground: 0
Property
Parking
- Parking features: Gravel
Features
- Levels: Two
- Stories: 2
- Patio & porch: Enclosed Porch, Screened Porch
- Exterior features: Deck, Natural Shade
- Frontage length: Road frontage: 529
Lot
- Size: 2.13 Acres
- Features: Landscaped, Level
Details
- Parcel number: CHFDM4ABA007
- Zoning description: RURAL/
Construction
Type & style
- Home type: SingleFamily
- Architectural style: Contemporary
- Property subtype: Single Family Residence
Materials
- Wood Frame, Wood Exterior
- Foundation: Pillar/Post/Pier
- Roof: Rolled/Hot Mop,Asphalt Shingle
Condition
- New construction: No
- Year built: 1976
Utilities & green energy
- Electric: Circuit Breakers
- Sewer: Private Sewer
Community & neighborhood
Location
- Region: Chesterfield
Price history
| Date | Event | Price |
|---|---|---|
| 8/31/2023 | Sold | $300,000+0.3%$172/sqft |
Source: | ||
| 7/19/2023 | Listed for sale | $299,000+30%$171/sqft |
Source: | ||
| 4/15/2022 | Sold | $230,000+5%$132/sqft |
Source: | ||
| 3/3/2022 | Contingent | $219,000$125/sqft |
Source: | ||
| 2/24/2022 | Listed for sale | $219,000+22.3%$125/sqft |
Source: | ||
Public tax history
| Year | Property taxes | Tax assessment |
|---|---|---|
| 2024 | $4,236 +2.1% | $209,300 |
| 2023 | $4,148 +5.3% | $209,300 +3.2% |
| 2022 | $3,938 +0.6% | $202,800 +17.1% |
Find assessor info on the county website
Neighborhood: 03443
Nearby schools
GreatSchools rating
- 8/10Chesterfield Central SchoolGrades: K-8Distance: 2 mi
Schools provided by the listing agent
- Elementary: Chesterfield School
- Middle: Chesterfield School
- High: Keene High School
- District: Chesterfield
Source: PrimeMLS. This data may not be complete. We recommend contacting the local school district to confirm school assignments for this home.
Get pre-qualified for a loan
At Zillow Home Loans, we can pre-qualify you in as little as 5 minutes with no impact to your credit score.An equal housing lender. NMLS #10287.
