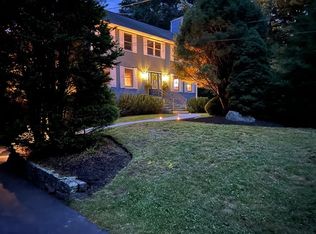Sold for $850,000
$850,000
26 Parish Rd, Georgetown, MA 01833
3beds
2,319sqft
Single Family Residence
Built in 1993
1.6 Acres Lot
$868,600 Zestimate®
$367/sqft
$4,968 Estimated rent
Home value
$868,600
$790,000 - $955,000
$4,968/mo
Zestimate® history
Loading...
Owner options
Explore your selling options
What's special
Need a break from the chaos of daily life? 26 Parish Road is the solution. This peaceful retreat is set back from the road on a picturesque 1.6-acre lot, where the sights & sounds of nature take center stage. As you enter, you'll be welcomed by a spacious living room w/ a cozy wood-burning fireplace flanked by oversized windows, perfect for chilly evenings. The formal dining room opens to a bright eat-in kitchen equipped w/ ss appliances, quartz countertops, & an oversized center island. Sliders off the kitchen lead to a large composite deck overlooking the lush backyard, perfect for outdoor entertaining. Upstairs, the main bedroom features a walk-in closet & an updated bath. Two more bedrooms & a full bath complete the 2nd floor. The walk-up attic is a blank canvas ready to be transformed into a home office, gym, or game room. Nestled on a quiet country road, yet minutes to local amenities & commuter routes, this home is the best of both worlds. OH Thurs 8/1 5:30-7, Sat/Sun 1-2:30
Zillow last checked: 8 hours ago
Listing updated: September 30, 2024 at 05:29am
Listed by:
Melissa Silva 617-803-5334,
RE/MAX 360 978-887-7273
Bought with:
Ryan Newhall
Newhall Real Estate
Source: MLS PIN,MLS#: 73270947
Facts & features
Interior
Bedrooms & bathrooms
- Bedrooms: 3
- Bathrooms: 3
- Full bathrooms: 2
- 1/2 bathrooms: 1
Primary bedroom
- Features: Bathroom - Full, Walk-In Closet(s), Flooring - Engineered Hardwood
- Level: Second
- Area: 219.79
- Dimensions: 12.5 x 17.58
Bedroom 2
- Features: Flooring - Engineered Hardwood
- Level: Second
- Area: 188.75
- Dimensions: 15 x 12.58
Bedroom 3
- Features: Flooring - Engineered Hardwood
- Level: Second
- Area: 172.92
- Dimensions: 13.83 x 12.5
Primary bathroom
- Features: Yes
Bathroom 1
- Features: Bathroom - Half, Flooring - Stone/Ceramic Tile, Countertops - Stone/Granite/Solid
- Level: First
- Area: 35.5
- Dimensions: 6 x 5.92
Bathroom 2
- Features: Bathroom - Full, Closet - Linen, Flooring - Stone/Ceramic Tile, Countertops - Stone/Granite/Solid
- Level: Second
- Area: 56.88
- Dimensions: 7.58 x 7.5
Bathroom 3
- Features: Bathroom - Full, Closet - Linen, Flooring - Stone/Ceramic Tile, Countertops - Stone/Granite/Solid
- Level: Second
- Area: 58.13
- Dimensions: 7.75 x 7.5
Dining room
- Features: Decorative Molding, Flooring - Engineered Hardwood
- Level: First
- Area: 149.5
- Dimensions: 11.5 x 13
Kitchen
- Features: Ceiling Fan(s), Dining Area, Countertops - Stone/Granite/Solid, Kitchen Island, Deck - Exterior, Exterior Access, Open Floorplan, Recessed Lighting, Slider, Stainless Steel Appliances, Flooring - Engineered Hardwood
- Level: First
- Area: 260.67
- Dimensions: 11.5 x 22.67
Living room
- Features: Flooring - Engineered Hardwood
- Level: First
- Area: 215.69
- Dimensions: 16.92 x 12.75
Heating
- Baseboard, Oil
Cooling
- Window Unit(s)
Appliances
- Included: Water Heater, Dishwasher, Microwave, Refrigerator, Washer, Dryer
- Laundry: First Floor, Electric Dryer Hookup, Washer Hookup
Features
- Recessed Lighting, Bonus Room, Walk-up Attic
- Flooring: Tile, Engineered Hardwood, Flooring - Wall to Wall Carpet
- Basement: Full,Garage Access,Concrete,Unfinished
- Number of fireplaces: 1
- Fireplace features: Living Room
Interior area
- Total structure area: 2,319
- Total interior livable area: 2,319 sqft
Property
Parking
- Total spaces: 12
- Parking features: Under, Garage Door Opener, Paved Drive, Off Street, Paved
- Attached garage spaces: 2
- Uncovered spaces: 10
Features
- Patio & porch: Deck - Composite
- Exterior features: Deck - Composite, Rain Gutters, Storage, Stone Wall
Lot
- Size: 1.60 Acres
- Features: Level
Details
- Parcel number: M:00020 B:00000 L:0005D,1890619
- Zoning: r
Construction
Type & style
- Home type: SingleFamily
- Architectural style: Colonial
- Property subtype: Single Family Residence
Materials
- Frame
- Foundation: Concrete Perimeter
- Roof: Shingle
Condition
- Year built: 1993
Utilities & green energy
- Electric: 200+ Amp Service
- Sewer: Private Sewer
- Water: Public
- Utilities for property: for Electric Range, for Electric Dryer, Washer Hookup
Green energy
- Energy efficient items: Thermostat
Community & neighborhood
Community
- Community features: Public Transportation, Shopping, Walk/Jog Trails, Golf, Highway Access, House of Worship, Private School, Public School
Location
- Region: Georgetown
Other
Other facts
- Road surface type: Paved
Price history
| Date | Event | Price |
|---|---|---|
| 9/27/2024 | Sold | $850,000+6.9%$367/sqft |
Source: MLS PIN #73270947 Report a problem | ||
| 8/11/2024 | Contingent | $795,000$343/sqft |
Source: MLS PIN #73270947 Report a problem | ||
| 7/30/2024 | Listed for sale | $795,000+106.5%$343/sqft |
Source: MLS PIN #73270947 Report a problem | ||
| 6/28/2001 | Sold | $385,000+99%$166/sqft |
Source: Public Record Report a problem | ||
| 10/28/1993 | Sold | $193,500$83/sqft |
Source: Public Record Report a problem | ||
Public tax history
| Year | Property taxes | Tax assessment |
|---|---|---|
| 2025 | $7,658 -2.5% | $692,400 +10.6% |
| 2024 | $7,855 +12.1% | $625,900 +15.9% |
| 2023 | $7,010 | $540,100 |
Find assessor info on the county website
Neighborhood: 01833
Nearby schools
GreatSchools rating
- 5/10Penn Brook Elementary SchoolGrades: K-6Distance: 3 mi
- 3/10Georgetown Middle SchoolGrades: 7-8Distance: 2.6 mi
- 7/10Georgetown Middle/High SchoolGrades: 9-12Distance: 2.6 mi
Schools provided by the listing agent
- Elementary: Penn Brook
- Middle: Georgetown
- High: Georgetown
Source: MLS PIN. This data may not be complete. We recommend contacting the local school district to confirm school assignments for this home.
Get a cash offer in 3 minutes
Find out how much your home could sell for in as little as 3 minutes with a no-obligation cash offer.
Estimated market value
$868,600
