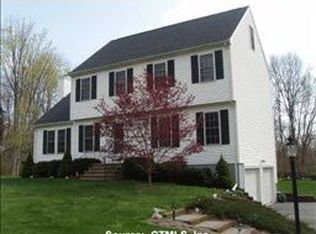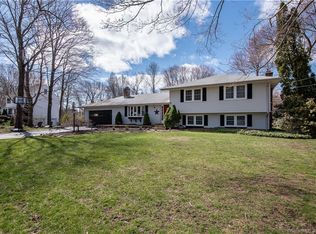Sold for $493,000
$493,000
26 Partridge Lane, Clinton, CT 06413
3beds
1,306sqft
Single Family Residence
Built in 1976
0.47 Acres Lot
$518,200 Zestimate®
$377/sqft
$3,313 Estimated rent
Home value
$518,200
$472,000 - $570,000
$3,313/mo
Zestimate® history
Loading...
Owner options
Explore your selling options
What's special
Welcome to 26 Partridge Ln, a beautifully updated Cape that combines modern comfort with timeless charm. This 3-bedroom, 1.5-bathroom home was fully remodeled in 2022, offering an open, inviting space filled with natural light. The main living floor features recessed lighting and refinished wood floors (2020), creating a warm and welcoming atmosphere. The stunning kitchen, remodeled in 2021, boasts shaker-style slow-close cabinets, granite countertops, and stainless steel appliances-perfect for cooking and entertaining. With a new roof (2020), new boiler and septic tank (2021), and updated electrical service (2021), this home offers peace of mind and move-in readiness. Newer windows allow sunlight to flood each room, while the 1.5 remodeled bathrooms offer modern finishes. The spacious bedrooms provide a restful retreat, and the layout flows effortlessly for everyday living. The expansive yard is ideal for entertaining or relaxing outdoors, with plenty of space for gatherings and activities. A new garage door and opener add convenience, and the chimney was recently repointed (2023) to maintain the home's charm. Located just minutes from the stunning Clinton Town Beach, you'll have easy access to sun-filled days by the water. Enjoy shopping at the Clinton Outlets, dining at local restaurants, and everything this vibrant area has to offer. With all these updates and an unbeatable location, 26 Partridge Ln is more than just a house-it's a place to call home
Zillow last checked: 8 hours ago
Listing updated: May 29, 2025 at 10:19am
Listed by:
Alexander Brooks 315-573-8010,
Showcase Realty, Inc. 860-274-7000
Bought with:
Charene Clark, RES.0122440
Coldwell Banker Realty
Source: Smart MLS,MLS#: 24083783
Facts & features
Interior
Bedrooms & bathrooms
- Bedrooms: 3
- Bathrooms: 2
- Full bathrooms: 1
- 1/2 bathrooms: 1
Primary bedroom
- Level: Upper
Bedroom
- Level: Upper
Bedroom
- Level: Upper
Bathroom
- Level: Upper
Bathroom
- Level: Main
Dining room
- Level: Main
Dining room
- Level: Main
Kitchen
- Level: Main
Living room
- Level: Main
Heating
- Hot Water, Oil
Cooling
- None
Appliances
- Included: Oven/Range, Microwave, Range Hood, Refrigerator, Dishwasher, No Hot Water
Features
- Basement: Crawl Space
- Attic: None
- Number of fireplaces: 1
Interior area
- Total structure area: 1,306
- Total interior livable area: 1,306 sqft
- Finished area above ground: 1,306
Property
Parking
- Total spaces: 1
- Parking features: Detached, Garage Door Opener
- Garage spaces: 1
Features
- Waterfront features: Walk to Water, Beach Access, Association Required, Access
Lot
- Size: 0.47 Acres
- Features: Corner Lot, Level, Cleared, Open Lot
Details
- Parcel number: 943823
- Zoning: R-20
Construction
Type & style
- Home type: SingleFamily
- Architectural style: Cape Cod
- Property subtype: Single Family Residence
Materials
- Aluminum Siding
- Foundation: Concrete Perimeter
- Roof: Asphalt
Condition
- New construction: No
- Year built: 1976
Utilities & green energy
- Sewer: Septic Tank
- Water: Public
Community & neighborhood
Location
- Region: Clinton
Price history
| Date | Event | Price |
|---|---|---|
| 5/29/2025 | Sold | $493,000+23.6%$377/sqft |
Source: | ||
| 4/2/2025 | Pending sale | $399,000$306/sqft |
Source: | ||
| 3/27/2025 | Listed for sale | $399,000+50.6%$306/sqft |
Source: | ||
| 1/22/2021 | Sold | $265,000-5.3%$203/sqft |
Source: | ||
| 12/1/2020 | Pending sale | $279,900$214/sqft |
Source: Coldwell Banker Realty #170356066 Report a problem | ||
Public tax history
| Year | Property taxes | Tax assessment |
|---|---|---|
| 2025 | $4,951 +2.9% | $159,000 |
| 2024 | $4,811 +1.4% | $159,000 |
| 2023 | $4,743 | $159,000 |
Find assessor info on the county website
Neighborhood: 06413
Nearby schools
GreatSchools rating
- 7/10Jared Eliot SchoolGrades: 5-8Distance: 0.9 mi
- 7/10The Morgan SchoolGrades: 9-12Distance: 1.4 mi
- 7/10Lewin G. Joel Jr. SchoolGrades: PK-4Distance: 1.4 mi
Schools provided by the listing agent
- High: Morgan
Source: Smart MLS. This data may not be complete. We recommend contacting the local school district to confirm school assignments for this home.
Get pre-qualified for a loan
At Zillow Home Loans, we can pre-qualify you in as little as 5 minutes with no impact to your credit score.An equal housing lender. NMLS #10287.
Sell for more on Zillow
Get a Zillow Showcase℠ listing at no additional cost and you could sell for .
$518,200
2% more+$10,364
With Zillow Showcase(estimated)$528,564

