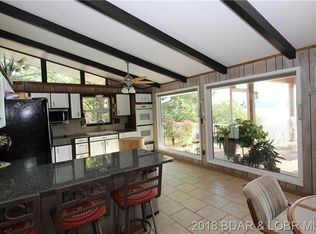Sold
Price Unknown
26 Port Bagnell Rd, Eldon, MO 65026
--beds
5,995sqft
Unknown
Built in 2004
-- sqft lot
$1,061,000 Zestimate®
$--/sqft
$3,082 Estimated rent
Home value
$1,061,000
Estimated sales range
Not available
$3,082/mo
Zestimate® history
Loading...
Owner options
Explore your selling options
What's special
26 Port Bagnell Rd, Eldon, MO 65026 contains 5,995 sq ft and was built in 2004. It contains 5 bathrooms.
The Zestimate for this house is $1,061,000. The Rent Zestimate for this home is $3,082/mo.
Facts & features
Interior
Bedrooms & bathrooms
- Bathrooms: 5
- Full bathrooms: 5
Features
- Basement: Partially finished
Interior area
- Total interior livable area: 5,995 sqft
Property
Parking
- Parking features: Garage - Attached
Lot
- Size: 0.80 Acres
Details
- Parcel number: 135015004003017000
Construction
Type & style
- Home type: Unknown
Condition
- Year built: 2004
Community & neighborhood
Location
- Region: Eldon
Price history
| Date | Event | Price |
|---|---|---|
| 9/15/2025 | Sold | -- |
Source: Agent Provided Report a problem | ||
| 8/13/2025 | Contingent | $1,075,000$179/sqft |
Source: | ||
| 7/31/2025 | Price change | $1,075,000-2.3%$179/sqft |
Source: | ||
| 7/15/2025 | Price change | $1,100,000-2.2%$183/sqft |
Source: | ||
| 7/3/2025 | Price change | $1,125,000-2.2%$188/sqft |
Source: | ||
Public tax history
| Year | Property taxes | Tax assessment |
|---|---|---|
| 2024 | $5,578 +3% | $102,770 |
| 2023 | $5,418 +8.5% | $102,770 +8.5% |
| 2022 | $4,996 | $94,720 |
Find assessor info on the county website
Neighborhood: 65026
Nearby schools
GreatSchools rating
- NALeland O. Mills Elementary SchoolGrades: K-2Distance: 2.9 mi
- 8/10Osage Middle SchoolGrades: 6-8Distance: 7.1 mi
- 7/10Osage High SchoolGrades: 9-12Distance: 7.1 mi
