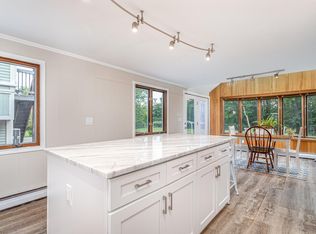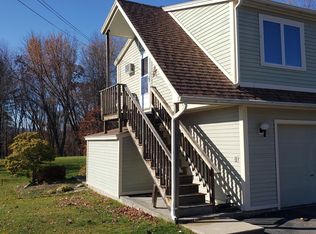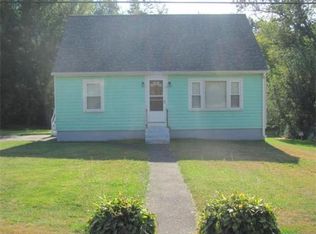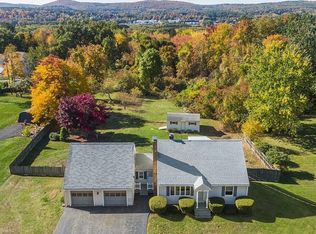Opportunity knocks! Single family cape with in law suite perfectly situated on a 1.2 acre wooded lot on a cul-de-sac! Two car attached garage with an apartment above provides living/kitchen combo with bay window, 2 bedrooms with w2w carpet & ample closet space, a full bath, laundry area and a pantry! The main house provides a small mud room with coat closet, family room w/ custom walnut wainscot, cathedral ceiling, 2 skylights, bay window & slider to the back deck. One step up to the kitchen with a pass through to the dining. Bright and sunny formal dining room with HW, exterior access to deck, and 2 skylights. Living room with w2w. 2 bedrooms, a full bath and a pantry to complete the first level of main house. Upstairs you will find a master bed with w2w, another bed with 2 closets and a full bath w/ a linen closet, jacuzzi soaking tub and stand up shower! Plenty of off street parking, sprinkler system, large backyard, Presby system for 6 Bedrooms, BDry guaranteed dry basement.
This property is off market, which means it's not currently listed for sale or rent on Zillow. This may be different from what's available on other websites or public sources.




