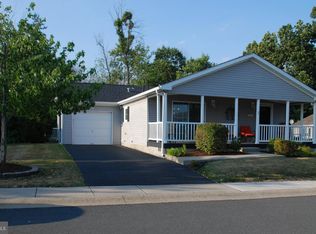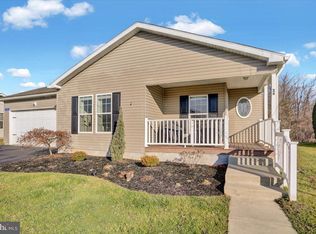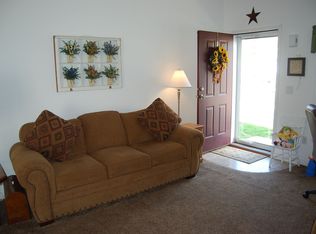Sold for $255,000
$255,000
26 Random Rd, Douglassville, PA 19518
3beds
1,400sqft
Manufactured Home
Built in 2007
-- sqft lot
$278,100 Zestimate®
$182/sqft
$2,174 Estimated rent
Home value
$278,100
$264,000 - $292,000
$2,174/mo
Zestimate® history
Loading...
Owner options
Explore your selling options
What's special
Welcome to 26 Randon Rd, located in the Douglass Village 55 community! 3 bedroom 2 bath single with private deck in back. 29K of improvements have been made to this home! Spacious kitchen with new backsplash. Newer roof 6 months old. New flooring in Laundry, kitchen, Hall bath, Foyer. New Front exterior door. Stone work completed in front of home. Sit on your front deck and enjoy the quietness! 2 car garage includes heating and air. Location! Location! Close to loss of shopping and major roads!! Schedule your appt!
Zillow last checked: 8 hours ago
Listing updated: December 15, 2023 at 04:05pm
Listed by:
Terry Ayres 484-542-0181,
RE/MAX Achievers-Collegeville
Bought with:
Colette Stallworth, RS325042
Century 21 Gold
Source: Bright MLS,MLS#: PABK2033720
Facts & features
Interior
Bedrooms & bathrooms
- Bedrooms: 3
- Bathrooms: 2
- Full bathrooms: 2
- Main level bathrooms: 2
- Main level bedrooms: 3
Basement
- Area: 0
Heating
- Forced Air, Natural Gas
Cooling
- Central Air, Ceiling Fan(s), Natural Gas
Appliances
- Included: Microwave, Oven, Washer, Water Heater
- Laundry: Dryer In Unit, Has Laundry, Main Level, Washer/Dryer Hookups Only, Laundry Room
Features
- Breakfast Area, Ceiling Fan(s), Combination Kitchen/Dining, Crown Molding, Floor Plan - Traditional, Formal/Separate Dining Room, Kitchen - Country, Eat-in Kitchen, Kitchen Island, Primary Bath(s), Bathroom - Stall Shower, Walk-In Closet(s), Cathedral Ceiling(s), Dry Wall
- Flooring: Carpet, Vinyl
- Windows: Casement, Double Pane Windows, Screens, Sliding, Vinyl Clad
- Has basement: No
- Has fireplace: No
Interior area
- Total structure area: 1,400
- Total interior livable area: 1,400 sqft
- Finished area above ground: 1,400
- Finished area below ground: 0
Property
Parking
- Total spaces: 2
- Parking features: Garage Faces Front, Attached, Driveway
- Attached garage spaces: 2
- Has uncovered spaces: Yes
Accessibility
- Accessibility features: 2+ Access Exits, Accessible Hallway(s), >84" Garage Door, Accessible Electrical and Environmental Controls, Doors - Lever Handle(s), Grip-Accessible Features, Accessible Kitchen, Accessible Entrance, Low Pile Carpeting, Thresholds <5/8", No Stairs
Features
- Levels: One
- Stories: 1
- Patio & porch: Deck, Porch
- Exterior features: Extensive Hardscape, Flood Lights
- Pool features: Community
Details
- Additional structures: Above Grade, Below Grade
- Parcel number: 41537418303700T82
- Lease amount: $650
- Zoning: RESIDENTIAL
- Special conditions: Standard
Construction
Type & style
- Home type: MobileManufactured
- Property subtype: Manufactured Home
Materials
- Advanced Framing, Block, Blown-In Insulation, CPVC/PVC, Dryvit, Fiberglass Siding, Frame, Glass, Stick Built, Stone, Vinyl Siding
- Foundation: Block, Crawl Space
- Roof: Architectural Shingle
Condition
- Very Good
- New construction: No
- Year built: 2007
Details
- Builder model: Maple
- Builder name: Marlette
Utilities & green energy
- Electric: 200+ Amp Service
- Sewer: Public Sewer
- Water: Public
- Utilities for property: Cable Available, Electricity Available, Multiple Phone Lines, Cable
Community & neighborhood
Community
- Community features: Pool
Senior living
- Senior community: Yes
Location
- Region: Douglassville
- Subdivision: Douglass Village
- Municipality: DOUGLAS TWP
HOA & financial
HOA
- Has HOA: Yes
- HOA fee: $650 monthly
- Amenities included: Clubhouse, Fitness Center, Game Room, Meeting Room, Party Room, Pool
- Services included: Common Area Maintenance, Lawn Care Front, Lawn Care Rear, Lawn Care Side, Snow Removal, Trash
Other
Other facts
- Listing agreement: Exclusive Right To Sell
- Listing terms: Cash,Other
- Ownership: Land Lease
Price history
| Date | Event | Price |
|---|---|---|
| 12/15/2023 | Sold | $255,000-5.5%$182/sqft |
Source: | ||
| 11/18/2023 | Pending sale | $269,900$193/sqft |
Source: | ||
| 9/29/2023 | Price change | $269,900-3.6%$193/sqft |
Source: | ||
| 9/13/2023 | Price change | $279,900-1.8%$200/sqft |
Source: | ||
| 8/21/2023 | Listed for sale | $285,000+96.6%$204/sqft |
Source: | ||
Public tax history
| Year | Property taxes | Tax assessment |
|---|---|---|
| 2025 | $2,068 +5% | $44,700 |
| 2024 | $1,969 +3.7% | $44,700 |
| 2023 | $1,899 +2.1% | $44,700 |
Find assessor info on the county website
Neighborhood: 19518
Nearby schools
GreatSchools rating
- NAPine Forge El SchoolGrades: K-5Distance: 2 mi
- 6/10Boyertown Area Jhs-WestGrades: 6-8Distance: 6 mi
- 6/10Boyertown Area Senior High SchoolGrades: PK,9-12Distance: 6.5 mi
Schools provided by the listing agent
- District: Boyertown Area
Source: Bright MLS. This data may not be complete. We recommend contacting the local school district to confirm school assignments for this home.


