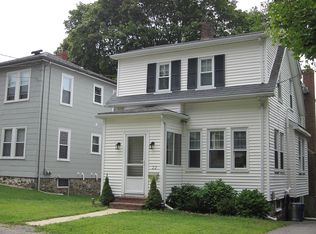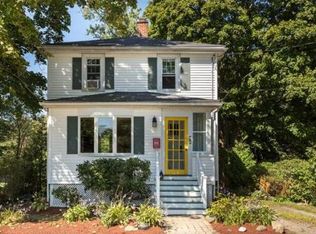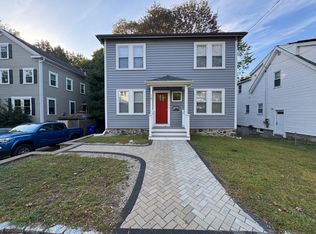Sold for $700,000
$700,000
26 Reed St, Arlington, MA 02474
3beds
1,545sqft
Single Family Residence
Built in 1955
6,342 Square Feet Lot
$1,237,000 Zestimate®
$453/sqft
$3,851 Estimated rent
Home value
$1,237,000
$1.08M - $1.45M
$3,851/mo
Zestimate® history
Loading...
Owner options
Explore your selling options
What's special
Still owned by the original family. What a spot - buyers and builders take note!! . Don’t miss this incredible opportunity to add your own updates to this 3 bedroom Ranch in a simply wonderful Arlington Heights location where neighbors host backyard bbqs together and you can explore so many amenities right within walking distance. Skateboard across the street to McClennan Park, hike the Whipple Hill conservation area, pick your own raspberries at Wright-Locke farm, or enjoy the Arlington Reservoir beach and park just over the hill. Nice sunroom has sliders to wonderful rear deck overlooking very private fenced yard and Lexington conservation area. Finished room in heated basement offers that elusive bonus space, and has a second fireplace (not used for many years). With a little love, this diamond in the rough may be just the one you’ve been waiting for! See disclosure regarding basement flooding and municipal storm drain easement.
Zillow last checked: 8 hours ago
Listing updated: August 06, 2025 at 01:16pm
Listed by:
Robert Bowes 781-645-0550,
Gibson Sotheby's International Realty 781-648-3500
Bought with:
JQ Xi
Compass
Source: MLS PIN,MLS#: 73386181
Facts & features
Interior
Bedrooms & bathrooms
- Bedrooms: 3
- Bathrooms: 1
- Full bathrooms: 1
Primary bedroom
- Features: Flooring - Wall to Wall Carpet
- Level: First
Bedroom 2
- Features: Flooring - Wall to Wall Carpet
- Level: First
Bedroom 3
- Features: Flooring - Wall to Wall Carpet
- Level: First
Bathroom 1
- Features: Bathroom - Full, Flooring - Stone/Ceramic Tile
- Level: First
Family room
- Features: Flooring - Wall to Wall Carpet
- Level: Basement
Kitchen
- Features: Flooring - Hardwood, Stainless Steel Appliances
- Level: First
Living room
- Features: Flooring - Hardwood, Flooring - Wall to Wall Carpet
- Level: First
Heating
- Baseboard, Oil
Cooling
- None
Appliances
- Included: Range, Dishwasher, Refrigerator, Washer, Dryer
- Laundry: In Basement
Features
- Slider, Sun Room
- Flooring: Carpet, Hardwood
- Basement: Full,Partially Finished,Sump Pump
- Number of fireplaces: 2
- Fireplace features: Family Room, Living Room
Interior area
- Total structure area: 1,545
- Total interior livable area: 1,545 sqft
- Finished area above ground: 1,090
- Finished area below ground: 455
Property
Parking
- Total spaces: 2
- Parking features: Paved Drive, Off Street, Paved
- Uncovered spaces: 2
Features
- Patio & porch: Deck
- Exterior features: Balcony / Deck, Deck, Fenced Yard
- Fencing: Fenced
- Waterfront features: Stream, Lake/Pond, 3/10 to 1/2 Mile To Beach, Beach Ownership(Public)
Lot
- Size: 6,342 sqft
- Features: Easements, Flood Plain, Level
Details
- Parcel number: M:109.0 B:0001 L:0004,326456
- Zoning: R1
Construction
Type & style
- Home type: SingleFamily
- Architectural style: Ranch
- Property subtype: Single Family Residence
Materials
- Frame
- Foundation: Concrete Perimeter
- Roof: Shingle
Condition
- Year built: 1955
Utilities & green energy
- Electric: 220 Volts, Fuses, 60 Amps/Less
- Sewer: Public Sewer
- Water: Public
- Utilities for property: for Electric Range
Community & neighborhood
Community
- Community features: Public Transportation, Park, Walk/Jog Trails, Bike Path, Conservation Area
Location
- Region: Arlington
Other
Other facts
- Road surface type: Paved
Price history
| Date | Event | Price |
|---|---|---|
| 8/6/2025 | Sold | $700,000-4%$453/sqft |
Source: MLS PIN #73386181 Report a problem | ||
| 6/5/2025 | Listed for sale | $729,000$472/sqft |
Source: MLS PIN #73386181 Report a problem | ||
Public tax history
| Year | Property taxes | Tax assessment |
|---|---|---|
| 2025 | $8,021 +7.5% | $744,800 +5.7% |
| 2024 | $7,461 +0.4% | $704,500 +6.2% |
| 2023 | $7,433 +4.2% | $663,100 +6.1% |
Find assessor info on the county website
Neighborhood: 02474
Nearby schools
GreatSchools rating
- 8/10Peirce SchoolGrades: K-5Distance: 0.5 mi
- 9/10Ottoson Middle SchoolGrades: 7-8Distance: 1 mi
- 10/10Arlington High SchoolGrades: 9-12Distance: 1.6 mi
Schools provided by the listing agent
- Elementary: Peirce
- Middle: Ottoson
- High: Arlington High
Source: MLS PIN. This data may not be complete. We recommend contacting the local school district to confirm school assignments for this home.
Get a cash offer in 3 minutes
Find out how much your home could sell for in as little as 3 minutes with a no-obligation cash offer.
Estimated market value$1,237,000
Get a cash offer in 3 minutes
Find out how much your home could sell for in as little as 3 minutes with a no-obligation cash offer.
Estimated market value
$1,237,000


