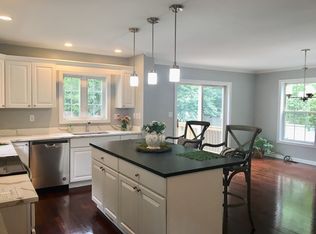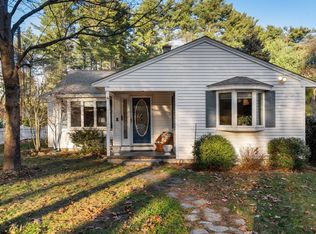Sold for $1,260,000
$1,260,000
26 Reeves St, Sudbury, MA 01776
3beds
3,836sqft
Single Family Residence
Built in 1944
0.45 Acres Lot
$1,332,100 Zestimate®
$328/sqft
$4,957 Estimated rent
Home value
$1,332,100
$1.23M - $1.45M
$4,957/mo
Zestimate® history
Loading...
Owner options
Explore your selling options
What's special
Welcome to this lovely, expansive home in desired Sudbury neighborhood! With over 3800sqft sun filled 3bd+STUDY+OFFICE/GUEST w/major reno/expansion in 2013 - This feels like new! Amazing Chef's Kitchen w/Wolf stove, Vent Hood, Island, Granite, Stainless appl & walk-in Pantry, opens to spacious Dining area. Oversized cathedral Family Room w/steps to patio overlooks gorgeous private flat backyard oasis! Separate entrance flex area w/French doors, perfect spot for private Office/Guest/Exercise space w/endless possibilities! Full Bath, Living Rm w/wood fireplace, French doors to Study, large Mudroom w/built-ins complete this level. Upstairs boasts tranquil spa-like Primary Suite, w/double sinks, glass shower & walk-in closet. Past the 2nd floor Laundry are ample sized Bedrooms & full bath. Finished basement Bonus Space offers lots of storage. Hardwood floors, recent paint, New Septic 2019, just steps from Fairbanks Com. Center, Haskell Fields, walking trails and more, this home has it all!
Zillow last checked: 8 hours ago
Listing updated: June 29, 2023 at 11:03am
Listed by:
Amy Mora 617-905-2694,
Keller Williams Realty-Merrimack 978-692-3280
Bought with:
David Hurley
Berkshire Hathaway HomeServices Commonwealth Real Estate
Source: MLS PIN,MLS#: 73106806
Facts & features
Interior
Bedrooms & bathrooms
- Bedrooms: 3
- Bathrooms: 3
- Full bathrooms: 3
- Main level bathrooms: 1
Primary bedroom
- Features: Bathroom - 3/4, Bathroom - Double Vanity/Sink, Vaulted Ceiling(s), Walk-In Closet(s), Flooring - Hardwood, Flooring - Wall to Wall Carpet, Recessed Lighting, Lighting - Sconce, Pocket Door
- Level: Second
Bedroom 2
- Features: Closet, Flooring - Hardwood, Recessed Lighting
- Level: Second
Bedroom 3
- Features: Closet, Flooring - Hardwood, Recessed Lighting
- Level: Second
Primary bathroom
- Features: Yes
Bathroom 1
- Features: Bathroom - Full, Bathroom - Tiled With Tub & Shower, Flooring - Stone/Ceramic Tile
- Level: Main,First
Bathroom 2
- Features: Bathroom - 3/4, Bathroom - Double Vanity/Sink, Bathroom - Tiled With Shower Stall, Flooring - Stone/Ceramic Tile, Recessed Lighting, Lighting - Sconce, Pocket Door
- Level: Second
Bathroom 3
- Features: Bathroom - Full, Bathroom - Tiled With Tub & Shower, Flooring - Stone/Ceramic Tile, Window(s) - Picture
- Level: Second
Dining room
- Features: Flooring - Hardwood, Deck - Exterior, Open Floorplan, Recessed Lighting, Lighting - Pendant
- Level: First
Family room
- Features: Skylight, Cathedral Ceiling(s), Ceiling Fan(s), Flooring - Hardwood, Deck - Exterior, Exterior Access, Recessed Lighting
- Level: First
Kitchen
- Features: Flooring - Hardwood, Dining Area, Pantry, Countertops - Stone/Granite/Solid, Kitchen Island, Breakfast Bar / Nook, Cabinets - Upgraded, Open Floorplan, Recessed Lighting, Slider, Stainless Steel Appliances, Pot Filler Faucet, Gas Stove, Lighting - Pendant, Pocket Door
- Level: First
Living room
- Features: Cathedral Ceiling(s), Flooring - Hardwood, Window(s) - Bay/Bow/Box
- Level: First
Office
- Features: Flooring - Wall to Wall Carpet, French Doors, Exterior Access, Walk-in Storage, Lighting - Overhead
- Level: First
Heating
- Forced Air, Electric Baseboard, Radiant, Oil, Propane
Cooling
- Central Air
Appliances
- Laundry: Electric Dryer Hookup, Washer Hookup, Second Floor
Features
- Recessed Lighting, Storage, Lighting - Overhead, Closet, Closet/Cabinets - Custom Built, Study, Home Office-Separate Entry, Bonus Room, Mud Room, Foyer, Wired for Sound
- Flooring: Tile, Carpet, Hardwood, Flooring - Hardwood, Flooring - Wall to Wall Carpet, Flooring - Stone/Ceramic Tile
- Doors: French Doors
- Basement: Partial,Partially Finished,Interior Entry,Concrete
- Number of fireplaces: 1
Interior area
- Total structure area: 3,836
- Total interior livable area: 3,836 sqft
Property
Parking
- Total spaces: 10
- Parking features: Attached, Paved Drive, Off Street, Stone/Gravel, Paved
- Attached garage spaces: 2
- Uncovered spaces: 8
Features
- Patio & porch: Porch, Deck - Composite, Patio
- Exterior features: Porch, Deck - Composite, Patio, Rain Gutters, Storage
Lot
- Size: 0.45 Acres
- Features: Corner Lot
Details
- Parcel number: 782048
- Zoning: RESA
Construction
Type & style
- Home type: SingleFamily
- Architectural style: Colonial
- Property subtype: Single Family Residence
Materials
- Frame
- Foundation: Concrete Perimeter, Block, Irregular
- Roof: Shingle
Condition
- Year built: 1944
Utilities & green energy
- Electric: Circuit Breakers, 200+ Amp Service
- Sewer: Private Sewer
- Water: Public
- Utilities for property: for Gas Range, for Electric Oven, for Electric Dryer, Washer Hookup
Community & neighborhood
Community
- Community features: Pool, Park, Walk/Jog Trails, Bike Path, Conservation Area, Public School
Location
- Region: Sudbury
Other
Other facts
- Listing terms: Contract
Price history
| Date | Event | Price |
|---|---|---|
| 6/29/2023 | Sold | $1,260,000+542.9%$328/sqft |
Source: MLS PIN #73106806 Report a problem | ||
| 8/31/1993 | Sold | $196,000+15.3%$51/sqft |
Source: Public Record Report a problem | ||
| 7/3/1991 | Sold | $170,000$44/sqft |
Source: Public Record Report a problem | ||
Public tax history
| Year | Property taxes | Tax assessment |
|---|---|---|
| 2025 | $16,761 +20.9% | $1,144,900 +20.6% |
| 2024 | $13,865 +7.2% | $949,000 +15.7% |
| 2023 | $12,935 +0.8% | $820,200 +15.4% |
Find assessor info on the county website
Neighborhood: 01776
Nearby schools
GreatSchools rating
- 9/10General John Nixon Elementary SchoolGrades: K-5Distance: 1.8 mi
- 8/10Ephraim Curtis Middle SchoolGrades: 6-8Distance: 0.6 mi
- 10/10Lincoln-Sudbury Regional High SchoolGrades: 9-12Distance: 2 mi
Schools provided by the listing agent
- Elementary: Nixon
- Middle: Curtis
- High: Lincoln-Sudbury
Source: MLS PIN. This data may not be complete. We recommend contacting the local school district to confirm school assignments for this home.
Get a cash offer in 3 minutes
Find out how much your home could sell for in as little as 3 minutes with a no-obligation cash offer.
Estimated market value
$1,332,100

