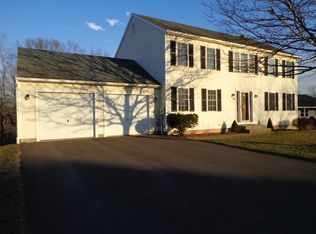Sold for $500,000
$500,000
26 Reno Drive, Middletown, CT 06457
4beds
2,264sqft
Single Family Residence
Built in 1999
0.36 Acres Lot
$519,000 Zestimate®
$221/sqft
$3,127 Estimated rent
Home value
$519,000
$472,000 - $571,000
$3,127/mo
Zestimate® history
Loading...
Owner options
Explore your selling options
What's special
Welcome home to this classic colonial, perfectly situated on a quiet cul-de-sac - an ideal setting for family living! The open floor plan features a sunny eat-in kitchen that flows into the family room with a cozy fireplace and sliders to the back deck, making it easy to keep everyone connected. You'll also find a formal living room and dining room, perfect for holiday gatherings and special occasions. The first-floor laundry adds everyday convenience. Upstairs, there are four generously sized bedrooms, including a primary suite with a full bath and walk-in closet - plenty of space for everyone to spread out. The walk-out basement offers endless possibilities for a future playroom, home gym, or media space. An oversized two-car garage provides great storage for bikes, toys, and more. Enjoy relaxing or entertaining in the sun-filled spaces and on the spacious deck overlooking a level backyard - perfect for playtime and outdoor fun!
Zillow last checked: 8 hours ago
Listing updated: July 28, 2025 at 12:30pm
Listed by:
Michelle Macneil 860-301-0051,
William Raveis Real Estate 860-344-1658
Bought with:
Sara Etienne, RES.0765583
eXp Realty
Source: Smart MLS,MLS#: 24101337
Facts & features
Interior
Bedrooms & bathrooms
- Bedrooms: 4
- Bathrooms: 3
- Full bathrooms: 2
- 1/2 bathrooms: 1
Primary bedroom
- Level: Upper
Bedroom
- Level: Upper
Bedroom
- Level: Upper
Bedroom
- Level: Upper
Dining room
- Level: Main
Family room
- Level: Main
Living room
- Level: Main
Heating
- Hot Water, Oil
Cooling
- Ceiling Fan(s), Central Air
Appliances
- Included: Oven/Range, Microwave, Range Hood, Refrigerator, Dishwasher, Washer, Dryer, Water Heater
- Laundry: Main Level
Features
- Windows: Thermopane Windows
- Basement: Full,Walk-Out Access
- Attic: Access Via Hatch
- Number of fireplaces: 1
Interior area
- Total structure area: 2,264
- Total interior livable area: 2,264 sqft
- Finished area above ground: 2,264
Property
Parking
- Total spaces: 2
- Parking features: Attached
- Attached garage spaces: 2
Features
- Patio & porch: Porch, Deck
- Exterior features: Sidewalk, Rain Gutters
Lot
- Size: 0.36 Acres
- Features: Cul-De-Sac, Open Lot
Details
- Parcel number: 2392661
- Zoning: R-15
Construction
Type & style
- Home type: SingleFamily
- Architectural style: Colonial
- Property subtype: Single Family Residence
Materials
- Vinyl Siding
- Foundation: Concrete Perimeter
- Roof: Asphalt
Condition
- New construction: No
- Year built: 1999
Utilities & green energy
- Sewer: Public Sewer
- Water: Public
Green energy
- Energy efficient items: Windows
Community & neighborhood
Location
- Region: Middletown
Price history
| Date | Event | Price |
|---|---|---|
| 7/28/2025 | Sold | $500,000+0.2%$221/sqft |
Source: | ||
| 6/18/2025 | Pending sale | $498,800$220/sqft |
Source: | ||
| 6/12/2025 | Listed for sale | $498,800+139.3%$220/sqft |
Source: | ||
| 7/1/1999 | Sold | $208,472$92/sqft |
Source: Public Record Report a problem | ||
Public tax history
| Year | Property taxes | Tax assessment |
|---|---|---|
| 2025 | $10,727 +4.5% | $289,820 |
| 2024 | $10,263 +5.4% | $289,820 |
| 2023 | $9,741 +8.8% | $289,820 +33.5% |
Find assessor info on the county website
Neighborhood: 06457
Nearby schools
GreatSchools rating
- 5/10Farm Hill SchoolGrades: K-5Distance: 0.4 mi
- 4/10Beman Middle SchoolGrades: 7-8Distance: 0.6 mi
- 4/10Middletown High SchoolGrades: 9-12Distance: 3.7 mi
Schools provided by the listing agent
- High: Middletown
Source: Smart MLS. This data may not be complete. We recommend contacting the local school district to confirm school assignments for this home.
Get pre-qualified for a loan
At Zillow Home Loans, we can pre-qualify you in as little as 5 minutes with no impact to your credit score.An equal housing lender. NMLS #10287.
Sell with ease on Zillow
Get a Zillow Showcase℠ listing at no additional cost and you could sell for —faster.
$519,000
2% more+$10,380
With Zillow Showcase(estimated)$529,380
