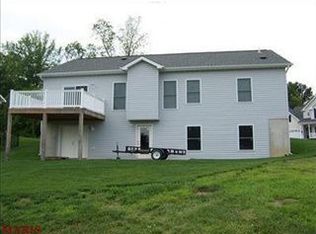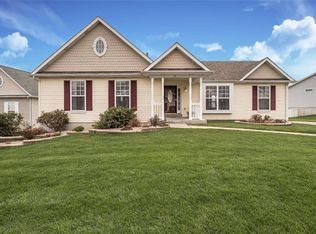Closed
Listing Provided by:
Juli C Huelster 314-805-0695,
Berkshire Hathaway HomeServices Select Properties
Bought with: RE/MAX Results
Price Unknown
26 Ridge Pl, Imperial, MO 63052
3beds
2,500sqft
Single Family Residence
Built in 2005
10,018.8 Square Feet Lot
$345,000 Zestimate®
$--/sqft
$2,539 Estimated rent
Home value
$345,000
$304,000 - $390,000
$2,539/mo
Zestimate® history
Loading...
Owner options
Explore your selling options
What's special
Welcome to the Parc at Kimmswick, a picturesque gated community in historic Kimmswick. This beautiful home features 3 bedrooms and 3 full baths, providing ample space for comfortable living. The inviting open floor plan is perfect for entertaining, with a modern kitchen that flows into the dining and living areas. Relax in the sunroom or make use of the fully finished basement, ideal for a family room or home office. The expansive fenced-in yard offers a private retreat for outdoor fun and gatherings. Enjoy the convenience of being within walking distance to the elementary school, community playground, and downtown Kimmswick, where charming shops and local restaurants create a vibrant atmosphere. This home blends historic charm with modern comfort, perfect for any lifestyle. Showings begin 8/24. Open house 8/25 1-3pm.
Zillow last checked: 8 hours ago
Listing updated: April 28, 2025 at 05:22pm
Listing Provided by:
Juli C Huelster 314-805-0695,
Berkshire Hathaway HomeServices Select Properties
Bought with:
Kathryn Jewell, 2013011117
RE/MAX Results
Source: MARIS,MLS#: 24041951 Originating MLS: St. Louis Association of REALTORS
Originating MLS: St. Louis Association of REALTORS
Facts & features
Interior
Bedrooms & bathrooms
- Bedrooms: 3
- Bathrooms: 4
- Full bathrooms: 3
- 1/2 bathrooms: 1
- Main level bathrooms: 1
Primary bedroom
- Features: Floor Covering: Carpeting, Wall Covering: Some
- Level: Upper
- Area: 221
- Dimensions: 13x17
Bedroom
- Features: Floor Covering: Carpeting, Wall Covering: Some
- Level: Upper
- Area: 110
- Dimensions: 10x11
Bedroom
- Features: Floor Covering: Other
- Level: Lower
- Area: 112
- Dimensions: 8x14
Bonus room
- Features: Floor Covering: Vinyl, Wall Covering: Some
- Level: Upper
- Area: 132
- Dimensions: 12x11
Den
- Features: Floor Covering: Vinyl
- Level: Lower
- Area: 120
- Dimensions: 12x10
Dining room
- Features: Floor Covering: Vinyl, Wall Covering: Some
- Level: Main
- Area: 150
- Dimensions: 15x10
Family room
- Features: Floor Covering: Carpeting
- Level: Lower
- Area: 286
- Dimensions: 13x22
Kitchen
- Features: Floor Covering: Vinyl, Wall Covering: None
- Level: Main
- Area: 88
- Dimensions: 11x8
Living room
- Features: Floor Covering: Carpeting, Wall Covering: Some
- Level: Main
- Area: 405
- Dimensions: 27x15
Sunroom
- Level: Main
Heating
- Forced Air, Natural Gas
Cooling
- Central Air, Electric
Appliances
- Included: Dishwasher, Disposal, Microwave, Range, Refrigerator, Gas Water Heater
- Laundry: Main Level
Features
- Kitchen/Dining Room Combo, Open Floorplan, Walk-In Closet(s), Breakfast Bar, Kitchen Island, Eat-in Kitchen, Pantry, Double Vanity, Tub, Central Vacuum
- Windows: Window Treatments
- Basement: Full,Sleeping Area,Sump Pump
- Number of fireplaces: 1
- Fireplace features: Recreation Room, Insert, Living Room
Interior area
- Total structure area: 2,500
- Total interior livable area: 2,500 sqft
- Finished area above ground: 1,531
- Finished area below ground: 800
Property
Parking
- Total spaces: 2
- Parking features: Attached, Garage
- Attached garage spaces: 2
Features
- Levels: Two
- Patio & porch: Deck
- Exterior features: Barbecue
Lot
- Size: 10,018 sqft
- Dimensions: 79 x 107 x 108 x 115
- Features: Sprinklers In Front, Sprinklers In Rear
Details
- Parcel number: 095.016.03002034
- Special conditions: Standard
Construction
Type & style
- Home type: SingleFamily
- Architectural style: Traditional,Victorian,Other
- Property subtype: Single Family Residence
Materials
- Vinyl Siding
Condition
- Year built: 2005
Utilities & green energy
- Sewer: Public Sewer
- Water: Public
- Utilities for property: Natural Gas Available
Community & neighborhood
Location
- Region: Imperial
- Subdivision: Parc/Kimmswick
Other
Other facts
- Listing terms: Cash,Conventional,FHA
- Ownership: Private
- Road surface type: Concrete
Price history
| Date | Event | Price |
|---|---|---|
| 9/27/2024 | Sold | -- |
Source: | ||
| 8/29/2024 | Pending sale | $330,000$132/sqft |
Source: | ||
| 8/23/2024 | Listed for sale | $330,000$132/sqft |
Source: | ||
Public tax history
| Year | Property taxes | Tax assessment |
|---|---|---|
| 2024 | $3,512 +0.6% | $45,900 |
| 2023 | $3,491 +0.1% | $45,900 |
| 2022 | $3,486 -0.1% | $45,900 |
Find assessor info on the county website
Neighborhood: 63052
Nearby schools
GreatSchools rating
- 4/10Windsor Intermediate SchoolGrades: 3-5Distance: 0.6 mi
- 7/10Windsor Middle SchoolGrades: 6-8Distance: 0.7 mi
- 7/10Windsor High SchoolGrades: 9-12Distance: 0.6 mi
Schools provided by the listing agent
- Elementary: Windsor Elem/Windsor Inter
- Middle: Windsor Middle
- High: Windsor High
Source: MARIS. This data may not be complete. We recommend contacting the local school district to confirm school assignments for this home.
Get a cash offer in 3 minutes
Find out how much your home could sell for in as little as 3 minutes with a no-obligation cash offer.
Estimated market value
$345,000
Get a cash offer in 3 minutes
Find out how much your home could sell for in as little as 3 minutes with a no-obligation cash offer.
Estimated market value
$345,000

