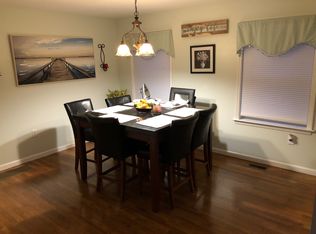Enjoy captivating sunsets from your waterfront home with private dock on the Crane River. Feel like you are on vacation year round. Everything has been done all you have to do is move in. Experience an abundance of natural light filtering throughout this pristine home with water views from almost every room, updated kitchen, bath, and hardwood floors. This 4 bedroom, 2 bath Cape home has 2 decks and patio for hours of outdoor entertaining. Enjoy relaxing evenings swinging on your covered porch. An outdoor shower completes the convenience of living on the water. Attached legal studio apartment with water views and separate entry. This is one property not to be missed!
This property is off market, which means it's not currently listed for sale or rent on Zillow. This may be different from what's available on other websites or public sources.
