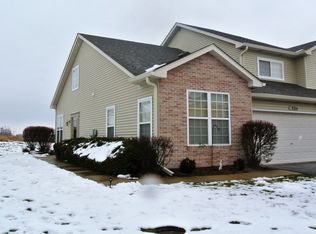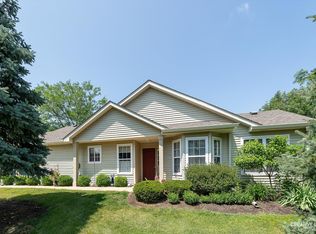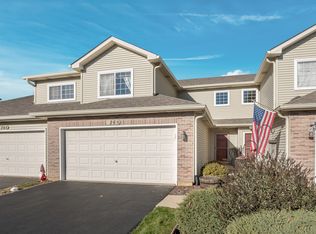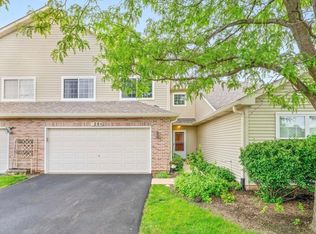Closed
$290,000
26 Rolling Oaks Rd, Sugar Grove, IL 60554
2beds
1,717sqft
Townhouse, Single Family Residence
Built in 2004
0.34 Acres Lot
$299,700 Zestimate®
$169/sqft
$2,338 Estimated rent
Home value
$299,700
$270,000 - $333,000
$2,338/mo
Zestimate® history
Loading...
Owner options
Explore your selling options
What's special
** All offers must be in by 6pm, Feb 16 ** Situated on a peaceful cul-de-sac and backing up to serene farm views, this beautifully maintained end-unit townhome is ready for its next lucky owner! From the moment you step inside, the soaring two-story living room sets the tone-bright, airy, and spacious. A shared fireplace between the living and dining areas adds warmth and ambiance, perfect for cozy evenings or entertaining guests. The updated kitchen (2021) is a true highlight with white cabinets, quartz countertops and a charming eat-in area. Plus, all appliances stay. Just off the kitchen, step outside to your private patio and enjoy a quiet morning coffee or evening unwind. Tucked away from the main living areas, the first -floor primary suite is a dream, featuring vaulted ceilings, a walk-in closet, and a private bath with dual sinks and a walk-in shower. An adjacent book nook adds charm while a half bath and laundry room with direct acess to the two car garage add convenience to the first floor of the home. Upstairs is a nice sized second bedroom, a full bathroom and a fabulous 13X12 loft that overlooks the living room. This ample space can be used as an office, exercise room, play room or could easily be converted into a third bedroom. And if storage is a priority, you'll love the massive 18x7 storage room on the second floor! Major updates bring peace of mind, with a newer roof (2019), furnace (2020), stylish laminate flooring (2021) and an LG washer &dryer (2024). With quick access to I-88, commuting is a breeze. Homes like this don't last long. Schedule your private showing today!
Zillow last checked: 8 hours ago
Listing updated: March 15, 2025 at 08:17am
Listing courtesy of:
Jeffrey Polster 305-310-8317,
Real Broker, LLC,
Linda Lobo 630-362-0135,
Real Broker, LLC
Bought with:
Faith Staudenbaur, CNC,SFR
Coldwell Banker Real Estate Group
Source: MRED as distributed by MLS GRID,MLS#: 12288483
Facts & features
Interior
Bedrooms & bathrooms
- Bedrooms: 2
- Bathrooms: 3
- Full bathrooms: 2
- 1/2 bathrooms: 1
Primary bedroom
- Features: Flooring (Wood Laminate), Window Treatments (Blinds), Bathroom (Full)
- Level: Main
- Area: 216 Square Feet
- Dimensions: 18X12
Bedroom 2
- Features: Flooring (Carpet), Window Treatments (Blinds)
- Level: Second
- Area: 144 Square Feet
- Dimensions: 12X12
Dining room
- Features: Flooring (Wood Laminate), Window Treatments (Blinds)
- Level: Main
- Area: 90 Square Feet
- Dimensions: 10X9
Kitchen
- Features: Kitchen (Eating Area-Table Space), Flooring (Wood Laminate), Window Treatments (Blinds)
- Level: Main
- Area: 204 Square Feet
- Dimensions: 17X12
Laundry
- Features: Flooring (Wood Laminate)
- Level: Main
- Area: 63 Square Feet
- Dimensions: 9X7
Living room
- Features: Flooring (Wood Laminate), Window Treatments (Blinds)
- Level: Main
- Area: 285 Square Feet
- Dimensions: 19X15
Loft
- Features: Flooring (Carpet), Window Treatments (Blinds)
- Level: Second
- Area: 156 Square Feet
- Dimensions: 13X12
Storage
- Features: Flooring (Carpet)
- Level: Second
- Area: 133 Square Feet
- Dimensions: 19X7
Heating
- Natural Gas, Forced Air
Cooling
- Central Air
Appliances
- Included: Range, Microwave, Dishwasher, Washer, Dryer, Disposal
- Laundry: Main Level
Features
- Cathedral Ceiling(s), 1st Floor Bedroom, 1st Floor Full Bath, Walk-In Closet(s)
- Flooring: Laminate
- Basement: None
- Number of fireplaces: 1
- Fireplace features: Double Sided, Electric, Gas Log, Living Room, Dining Room
Interior area
- Total structure area: 0
- Total interior livable area: 1,717 sqft
Property
Parking
- Total spaces: 2
- Parking features: Asphalt, Garage Door Opener, On Site, Garage Owned, Attached, Garage
- Attached garage spaces: 2
- Has uncovered spaces: Yes
Accessibility
- Accessibility features: No Disability Access
Features
- Patio & porch: Patio
Lot
- Size: 0.34 Acres
- Features: Cul-De-Sac, Landscaped
Details
- Parcel number: 1428206022
- Special conditions: None
- Other equipment: Ceiling Fan(s)
Construction
Type & style
- Home type: Townhouse
- Property subtype: Townhouse, Single Family Residence
Materials
- Vinyl Siding, Brick
- Foundation: Concrete Perimeter
Condition
- New construction: No
- Year built: 2004
Utilities & green energy
- Sewer: Public Sewer
- Water: Public
Community & neighborhood
Security
- Security features: Carbon Monoxide Detector(s)
Location
- Region: Sugar Grove
- Subdivision: Rolling Oaks
HOA & financial
HOA
- Has HOA: Yes
- HOA fee: $235 monthly
- Services included: Insurance, Exterior Maintenance, Lawn Care, Snow Removal
Other
Other facts
- Listing terms: Conventional
- Ownership: Fee Simple w/ HO Assn.
Price history
| Date | Event | Price |
|---|---|---|
| 3/13/2025 | Sold | $290,000+3.6%$169/sqft |
Source: | ||
| 2/17/2025 | Contingent | $280,000$163/sqft |
Source: | ||
| 2/12/2025 | Listed for sale | $280,000+38.6%$163/sqft |
Source: | ||
| 1/20/2022 | Sold | $202,000+3.6%$118/sqft |
Source: Public Record Report a problem | ||
| 12/8/2021 | Pending sale | $195,000$114/sqft |
Source: | ||
Public tax history
| Year | Property taxes | Tax assessment |
|---|---|---|
| 2024 | $5,646 +4% | $72,980 +10.9% |
| 2023 | $5,428 +2.6% | $65,819 +8.3% |
| 2022 | $5,293 +3.9% | $60,763 +5.1% |
Find assessor info on the county website
Neighborhood: 60554
Nearby schools
GreatSchools rating
- 3/10Kaneland Mcdole Elementary SchoolGrades: PK-5Distance: 2.6 mi
- 3/10Harter Middle SchoolGrades: 6-8Distance: 3.4 mi
- 8/10Kaneland Senior High SchoolGrades: 9-12Distance: 10.3 mi
Schools provided by the listing agent
- Elementary: Mcdole Elementary School
- Middle: Harter Middle School
- High: Kaneland High School
- District: 302
Source: MRED as distributed by MLS GRID. This data may not be complete. We recommend contacting the local school district to confirm school assignments for this home.

Get pre-qualified for a loan
At Zillow Home Loans, we can pre-qualify you in as little as 5 minutes with no impact to your credit score.An equal housing lender. NMLS #10287.



