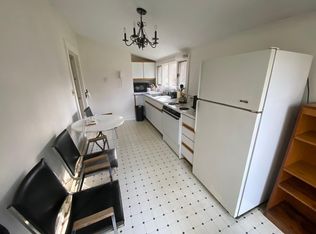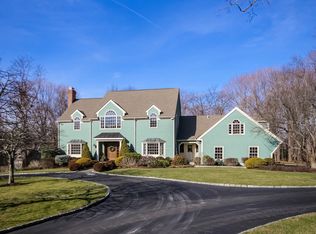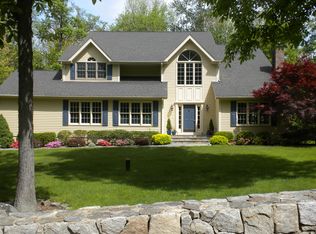Sold for $1,385,000
$1,385,000
26 Ruscoe Road, Wilton, CT 06897
4beds
3,663sqft
Single Family Residence
Built in 1988
3.02 Acres Lot
$1,410,100 Zestimate®
$378/sqft
$6,196 Estimated rent
Home value
$1,410,100
$1.27M - $1.57M
$6,196/mo
Zestimate® history
Loading...
Owner options
Explore your selling options
What's special
Stunning and move-in ready 4BR home on over 3 private acres with $275K+ in recent quality upgrades and custom architectural details. The new kitchen impresses with quartzite countertops, double wall ovens, custom cabinets, island with breakfast bar, and two pantries-all open to a soaring two-story dining area with skylights and sliders to the deck. The spacious family room features a wood-burning fireplace, cathedral ceilings, skylights, and a new wet bar-ideal for entertaining. The main level also includes a formal dining room and living room with gas fireplace and built-ins. Upstairs, the luxurious primary suite offers a walk-in closet and spa-like bath with frameless glass shower, double sinks, and soaking tub. Three additional bedrooms share a beautifully renovated bath. Plus: new roof, whole-house generator, new cedar closet, main floor laundry and many updated mechanicals. Walk out lower level framed to easy finish should you need more space! Close to top-rated Wilton schools, town, and train-this home truly has it all!
Zillow last checked: 8 hours ago
Listing updated: August 07, 2025 at 12:13pm
Listed by:
John Frey 203-240-0624,
Coldwell Banker Realty 203-438-9000
Bought with:
Joni Usdan, RES.0694710
Coldwell Banker Realty
Source: Smart MLS,MLS#: 24104840
Facts & features
Interior
Bedrooms & bathrooms
- Bedrooms: 4
- Bathrooms: 3
- Full bathrooms: 2
- 1/2 bathrooms: 1
Primary bedroom
- Features: Full Bath, Hardwood Floor
- Level: Upper
- Area: 288.99 Square Feet
- Dimensions: 16.9 x 17.1
Bedroom
- Features: Hardwood Floor
- Level: Upper
- Area: 175.5 Square Feet
- Dimensions: 13 x 13.5
Bedroom
- Features: Hardwood Floor
- Level: Upper
- Area: 184.19 Square Feet
- Dimensions: 11.3 x 16.3
Bedroom
- Features: Hardwood Floor
- Level: Upper
- Area: 157.94 Square Feet
- Dimensions: 10.6 x 14.9
Dining room
- Features: Hardwood Floor
- Level: Main
- Area: 172.92 Square Feet
- Dimensions: 13.1 x 13.2
Family room
- Features: Skylight, Wet Bar, Fireplace, Sliders
- Level: Main
- Area: 604.52 Square Feet
- Dimensions: 23.8 x 25.4
Kitchen
- Features: Skylight, Ceiling Fan(s), Dining Area, Kitchen Island, Sliders
- Level: Main
- Area: 535.05 Square Feet
- Dimensions: 20.5 x 26.1
Living room
- Features: Bay/Bow Window, Built-in Features, Fireplace, French Doors, Hardwood Floor
- Level: Main
- Area: 320 Square Feet
- Dimensions: 16 x 20
Heating
- Forced Air, Oil
Cooling
- Central Air, Zoned
Appliances
- Included: Oven, Microwave, Refrigerator, Dishwasher, Water Heater
- Laundry: Main Level
Features
- Windows: Thermopane Windows
- Basement: Full,Unfinished,Garage Access,Walk-Out Access,Concrete
- Attic: Pull Down Stairs
- Number of fireplaces: 2
Interior area
- Total structure area: 3,663
- Total interior livable area: 3,663 sqft
- Finished area above ground: 3,663
Property
Parking
- Total spaces: 2
- Parking features: Attached, Garage Door Opener
- Attached garage spaces: 2
Features
- Patio & porch: Deck
- Exterior features: Rain Gutters, Lighting
Lot
- Size: 3.02 Acres
- Features: Wooded, Level, Sloped
Details
- Parcel number: 1927714
- Zoning: R-2
- Other equipment: Generator
Construction
Type & style
- Home type: SingleFamily
- Architectural style: Colonial
- Property subtype: Single Family Residence
Materials
- Clapboard, Wood Siding
- Foundation: Concrete Perimeter
- Roof: Asphalt
Condition
- New construction: No
- Year built: 1988
Utilities & green energy
- Sewer: Septic Tank
- Water: Well
- Utilities for property: Cable Available
Green energy
- Energy efficient items: Thermostat, Ridge Vents, Windows
Community & neighborhood
Community
- Community features: Library, Park, Public Rec Facilities, Shopping/Mall, Tennis Court(s)
Location
- Region: Wilton
- Subdivision: North Wilton
Price history
| Date | Event | Price |
|---|---|---|
| 8/6/2025 | Sold | $1,385,000+13.6%$378/sqft |
Source: | ||
| 7/24/2025 | Pending sale | $1,219,000$333/sqft |
Source: | ||
| 6/20/2025 | Listed for sale | $1,219,000+3.7%$333/sqft |
Source: | ||
| 9/26/2023 | Sold | $1,175,000-2.1%$321/sqft |
Source: | ||
| 8/4/2023 | Pending sale | $1,200,000$328/sqft |
Source: | ||
Public tax history
| Year | Property taxes | Tax assessment |
|---|---|---|
| 2025 | $19,872 +2% | $814,100 |
| 2024 | $19,490 +14% | $814,100 +39.3% |
| 2023 | $17,102 +3.6% | $584,500 |
Find assessor info on the county website
Neighborhood: 06897
Nearby schools
GreatSchools rating
- 9/10Cider Mill SchoolGrades: 3-5Distance: 3.1 mi
- 9/10Middlebrook SchoolGrades: 6-8Distance: 3 mi
- 10/10Wilton High SchoolGrades: 9-12Distance: 2.9 mi
Schools provided by the listing agent
- Elementary: Miller-Driscoll
- Middle: Middlebrook
- High: Wilton
Source: Smart MLS. This data may not be complete. We recommend contacting the local school district to confirm school assignments for this home.
Get pre-qualified for a loan
At Zillow Home Loans, we can pre-qualify you in as little as 5 minutes with no impact to your credit score.An equal housing lender. NMLS #10287.
Sell with ease on Zillow
Get a Zillow Showcase℠ listing at no additional cost and you could sell for —faster.
$1,410,100
2% more+$28,202
With Zillow Showcase(estimated)$1,438,302


