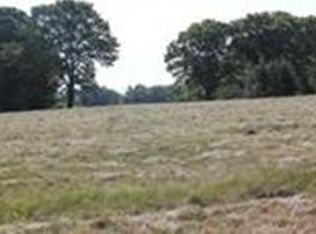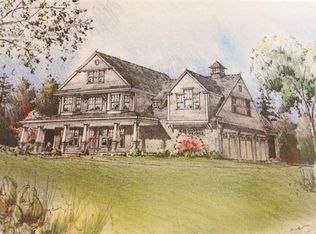Sold for $1,365,000
$1,365,000
26 Russet Hill Rd, Franklin, MA 02038
5beds
5,632sqft
Single Family Residence
Built in 2016
0.99 Acres Lot
$1,487,700 Zestimate®
$242/sqft
$6,391 Estimated rent
Home value
$1,487,700
$1.40M - $1.58M
$6,391/mo
Zestimate® history
Loading...
Owner options
Explore your selling options
What's special
Rare opportunity to own a spectacular custom designed / built 5 bdrm home abutting the Franklin Country Club in sought after Cooks Farm. It's situated on a .99 acre professionally landscaped lot w/ a wooded back drop & well for irrigation. If you enjoy entertaining, look no further...Gourmet kitchen w/ 10 foot island, large pantry, high end stainless steel appliances, ceramic tile backsplash & separate dining area; all open to a family room w/ gas fireplace & coffered ceilings. DR w/ wainscoting, tray ceiling & bump out bay. Regal office w/ built ins, mudroom, 1/2 bath & formal LR complete 1st floor. 5 bedrooms including primary bdrm w/ private bath & 2 walk in closets as well as 2 additional full baths on the 2nd floor. Bonus room and exercise area as well as 1/2 bath in the finished walk out LL. Ample storage options in walk up attic and unfinished LL. Added bonuses: TOWN WATER/SEWER/GAS, 3 car garage, central vac, large composite deck, hardwoods & more. Don't miss this one!
Zillow last checked: 8 hours ago
Listing updated: March 18, 2024 at 08:58am
Listed by:
Susan Morrison 617-686-8178,
REMAX Executive Realty 508-520-9696
Bought with:
Linda Wigren
Suburban Lifestyle Real Estate
Source: MLS PIN,MLS#: 73185220
Facts & features
Interior
Bedrooms & bathrooms
- Bedrooms: 5
- Bathrooms: 5
- Full bathrooms: 3
- 1/2 bathrooms: 2
Primary bedroom
- Features: Walk-In Closet(s), Flooring - Hardwood
- Level: Second
Bedroom 2
- Features: Flooring - Hardwood, Window(s) - Bay/Bow/Box
- Level: Second
Bedroom 3
- Features: Walk-In Closet(s), Flooring - Hardwood
- Level: Second
Bedroom 4
- Level: Second
Bedroom 5
- Features: Flooring - Wall to Wall Carpet
- Level: Second
Primary bathroom
- Features: Yes
Bathroom 1
- Features: Bathroom - Half
- Level: First
Bathroom 2
- Features: Bathroom - Full
- Level: Second
Bathroom 3
- Features: Bathroom - Full
- Level: Second
Dining room
- Features: Flooring - Hardwood, Window(s) - Bay/Bow/Box, Wainscoting, Tray Ceiling(s)
- Level: First
Family room
- Features: Coffered Ceiling(s), Flooring - Hardwood
- Level: First
Kitchen
- Features: Flooring - Hardwood, Dining Area, Pantry, Countertops - Stone/Granite/Solid, Kitchen Island, Recessed Lighting, Stainless Steel Appliances
- Level: First
Living room
- Features: Flooring - Hardwood
- Level: First
Office
- Features: Closet/Cabinets - Custom Built, Flooring - Hardwood
- Level: First
Heating
- Forced Air, Natural Gas
Cooling
- Central Air
Appliances
- Included: Water Heater, Range, Dishwasher, Disposal, Microwave, Refrigerator
- Laundry: Flooring - Stone/Ceramic Tile, Second Floor
Features
- Closet/Cabinets - Custom Built, Recessed Lighting, Bathroom - Half, Bathroom - Full, Office, Bonus Room, Mud Room, Exercise Room, Bathroom, Central Vacuum, Walk-up Attic
- Flooring: Flooring - Hardwood, Flooring - Wall to Wall Carpet, Flooring - Stone/Ceramic Tile
- Basement: Finished,Walk-Out Access,Interior Entry,Radon Remediation System
- Number of fireplaces: 1
- Fireplace features: Family Room
Interior area
- Total structure area: 5,632
- Total interior livable area: 5,632 sqft
Property
Parking
- Total spaces: 10
- Parking features: Attached, Garage Door Opener, Paved Drive, Off Street
- Attached garage spaces: 3
- Uncovered spaces: 7
Features
- Patio & porch: Porch, Deck - Composite
- Exterior features: Porch, Deck - Composite, Professional Landscaping, Sprinkler System, Invisible Fence
- Fencing: Invisible
Lot
- Size: 0.99 Acres
- Features: Wooded
Details
- Parcel number: 89059
- Zoning: res
Construction
Type & style
- Home type: SingleFamily
- Architectural style: Colonial,Contemporary
- Property subtype: Single Family Residence
Materials
- Foundation: Concrete Perimeter
- Roof: Shingle
Condition
- Year built: 2016
Utilities & green energy
- Electric: Generator, Circuit Breakers
- Sewer: Public Sewer
- Water: Public, Private
- Utilities for property: for Gas Range
Community & neighborhood
Security
- Security features: Security System
Community
- Community features: Public Transportation, Shopping, Pool, Tennis Court(s), Park, Walk/Jog Trails, Golf, T-Station, University
Location
- Region: Franklin
- Subdivision: Cooks Farm - Home abuts Franklin Country Club
Price history
| Date | Event | Price |
|---|---|---|
| 3/18/2024 | Sold | $1,365,000-2.5%$242/sqft |
Source: MLS PIN #73185220 Report a problem | ||
| 1/1/2024 | Contingent | $1,400,000$249/sqft |
Source: MLS PIN #73185220 Report a problem | ||
| 12/5/2023 | Listed for sale | $1,400,000+14.3%$249/sqft |
Source: MLS PIN #73185220 Report a problem | ||
| 4/18/2017 | Sold | $1,225,000+226.7%$218/sqft |
Source: Public Record Report a problem | ||
| 10/5/2016 | Sold | $375,000$67/sqft |
Source: Public Record Report a problem | ||
Public tax history
| Year | Property taxes | Tax assessment |
|---|---|---|
| 2025 | $15,631 -3.3% | $1,345,200 -1.9% |
| 2024 | $16,165 +8.5% | $1,371,100 +15.7% |
| 2023 | $14,904 -5.7% | $1,184,700 +5.3% |
Find assessor info on the county website
Neighborhood: 02038
Nearby schools
GreatSchools rating
- 6/10Gerald M. Parmenter Elementary SchoolGrades: K-5Distance: 1.2 mi
- 6/10Remington Middle SchoolGrades: 6-8Distance: 2.7 mi
- 9/10Franklin High SchoolGrades: 9-12Distance: 2.3 mi
Schools provided by the listing agent
- Elementary: Parmenter
- Middle: Remington
- High: Fhs
Source: MLS PIN. This data may not be complete. We recommend contacting the local school district to confirm school assignments for this home.
Get a cash offer in 3 minutes
Find out how much your home could sell for in as little as 3 minutes with a no-obligation cash offer.
Estimated market value$1,487,700
Get a cash offer in 3 minutes
Find out how much your home could sell for in as little as 3 minutes with a no-obligation cash offer.
Estimated market value
$1,487,700

