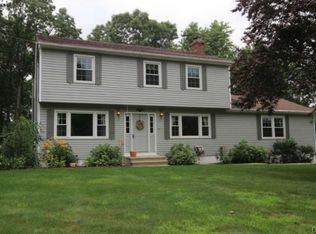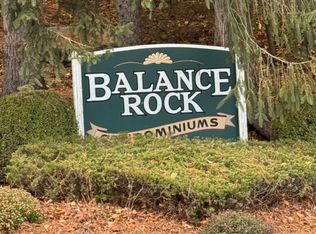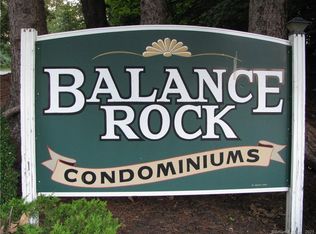Sold for $585,000 on 09/03/24
$585,000
26 Sachem Road, Seymour, CT 06483
3beds
2,036sqft
Single Family Residence
Built in 1987
0.92 Acres Lot
$625,500 Zestimate®
$287/sqft
$3,158 Estimated rent
Home value
$625,500
$550,000 - $707,000
$3,158/mo
Zestimate® history
Loading...
Owner options
Explore your selling options
What's special
This charming 3-bedroom, 3-bathroom house is a must-see! With 2,036 square feet of living space, this home is perfect for those who value comfort and style. The house sits on a massive 92-acre lot, providing ample space for outdoor activities and privacy. The kitchen is a chef's dream, with ceiling-height cabinets, pull-out shelves, and 2 large pullout spice cabinets. The GE profile stainless steel appliances and high-end induction cooktop make cooking a breeze. The kitchen opens beautifully into the dining and family room, which features a full wall of glass doors and a slider to an expansive 25x14 deck in a shady backyard. The front-to-back family room has a lovely fireplace and hardwood floors, perfect for cozy nights in. The primary bedroom has been completely updated with a walk-in custom-built closet and an elegant bathroom with a double vanity sink, custom-tiled shower enclosure, and a free-standing soaking tub. The 2nd full bathroom has also been completely updated in tasteful decor. Bonus space in the basement includes a 12x10 workout room and a mudroom off of the garage that features a wall of closets. This house is located in a desirable cul-de-sac neighborhood, providing a peaceful and safe environment for families. Don't miss out on this opportunity to own a beautiful home on a massive lot!
Zillow last checked: 8 hours ago
Listing updated: October 01, 2024 at 01:00am
Listed by:
Liz Zakrzewski 203-213-5891,
Coldwell Banker Realty 203-239-2553
Bought with:
Sam Pisacreta, RES.0764440
Realty ONE Group Connect
Source: Smart MLS,MLS#: 24028942
Facts & features
Interior
Bedrooms & bathrooms
- Bedrooms: 3
- Bathrooms: 3
- Full bathrooms: 2
- 1/2 bathrooms: 1
Primary bedroom
- Features: Full Bath, Walk-In Closet(s)
- Level: Upper
- Area: 186 Square Feet
- Dimensions: 12.4 x 15
Bedroom
- Level: Upper
- Area: 154 Square Feet
- Dimensions: 11 x 14
Bedroom
- Level: Upper
- Area: 116 Square Feet
- Dimensions: 10 x 11.6
Primary bathroom
- Features: Remodeled, Granite Counters, Double-Sink, Stall Shower, Tile Floor
- Level: Upper
- Area: 96 Square Feet
- Dimensions: 6 x 16
Family room
- Features: Fireplace, Hardwood Floor
- Level: Main
- Area: 319.7 Square Feet
- Dimensions: 13.9 x 23
Kitchen
- Features: Remodeled, Breakfast Bar, Quartz Counters, Sliders
- Level: Main
- Area: 190.4 Square Feet
- Dimensions: 11.9 x 16
Living room
- Features: Hardwood Floor
- Level: Main
- Area: 319.7 Square Feet
- Dimensions: 13.9 x 23
Other
- Level: Lower
- Area: 115.7 Square Feet
- Dimensions: 8.9 x 13
Other
- Level: Lower
- Area: 127 Square Feet
- Dimensions: 10 x 12.7
Heating
- Hot Water, Oil
Cooling
- Central Air
Appliances
- Included: Electric Cooktop, Convection Oven, Microwave, Refrigerator, Dishwasher, Washer, Dryer, Water Heater
Features
- Central Vacuum
- Windows: Thermopane Windows
- Basement: Full,Unfinished,Garage Access
- Attic: Access Via Hatch
- Number of fireplaces: 1
Interior area
- Total structure area: 2,036
- Total interior livable area: 2,036 sqft
- Finished area above ground: 2,036
Property
Parking
- Total spaces: 2
- Parking features: Attached
- Attached garage spaces: 2
Features
- Patio & porch: Deck
- Exterior features: Rain Gutters
Lot
- Size: 0.92 Acres
- Features: Level
Details
- Parcel number: 1318582
- Zoning: R-40
Construction
Type & style
- Home type: SingleFamily
- Architectural style: Colonial
- Property subtype: Single Family Residence
Materials
- Vinyl Siding
- Foundation: Concrete Perimeter
- Roof: Asphalt
Condition
- New construction: No
- Year built: 1987
Utilities & green energy
- Sewer: Public Sewer
- Water: Public
Green energy
- Energy efficient items: Windows
Community & neighborhood
Location
- Region: Seymour
Price history
| Date | Event | Price |
|---|---|---|
| 9/3/2024 | Sold | $585,000+1.7%$287/sqft |
Source: | ||
| 7/10/2024 | Pending sale | $575,000$282/sqft |
Source: | ||
| 6/29/2024 | Listed for sale | $575,000+68.6%$282/sqft |
Source: | ||
| 11/12/2020 | Sold | $341,000$167/sqft |
Source: | ||
Public tax history
| Year | Property taxes | Tax assessment |
|---|---|---|
| 2025 | $9,265 +22.8% | $334,250 +63.2% |
| 2024 | $7,543 +2.4% | $204,750 |
| 2023 | $7,367 +1.1% | $204,750 |
Find assessor info on the county website
Neighborhood: 06483
Nearby schools
GreatSchools rating
- 6/10Bungay SchoolGrades: K-5Distance: 0.3 mi
- 6/10Seymour Middle SchoolGrades: 6-8Distance: 1.4 mi
- 5/10Seymour High SchoolGrades: 9-12Distance: 0.6 mi

Get pre-qualified for a loan
At Zillow Home Loans, we can pre-qualify you in as little as 5 minutes with no impact to your credit score.An equal housing lender. NMLS #10287.
Sell for more on Zillow
Get a free Zillow Showcase℠ listing and you could sell for .
$625,500
2% more+ $12,510
With Zillow Showcase(estimated)
$638,010

