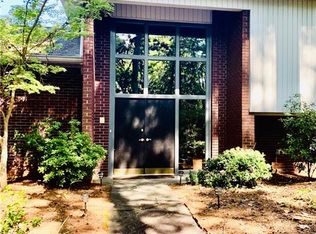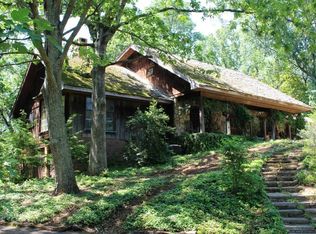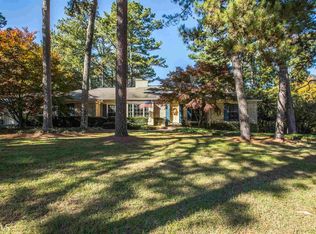1.75 acres right in town!!! Huge yard for children..... Split level home made from redwood. Very well maintained. Same owner since 1980. Lovely marble floors in many areas. Two fireplaces. Large kitchen. Wonderful landscaping. If you are looking for a home to raise children, this is it. Hardwood floors under carpet upstairs. Irrigation system in back. Large storage building. Move in ready.Hard to find quality like this today. East Central School District. Close to Hwys. 411 and 278. Easy airport access.
This property is off market, which means it's not currently listed for sale or rent on Zillow. This may be different from what's available on other websites or public sources.


