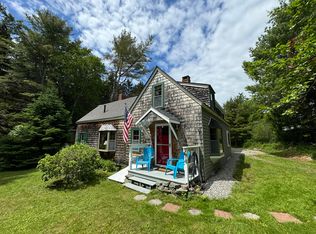Closed
$1,850,000
26 Salt Pond Road, Southport, ME 04576
3beds
2,408sqft
Single Family Residence
Built in 2001
3.31 Acres Lot
$1,918,100 Zestimate®
$768/sqft
$2,575 Estimated rent
Home value
$1,918,100
$1.63M - $2.26M
$2,575/mo
Zestimate® history
Loading...
Owner options
Explore your selling options
What's special
This home is facing westerly and offers inspiring sunsets over the Sheepscot River on Southport Island . You can also enjoy beautiful ocean views most of many windows in the house . Step inside the award winning Knickerbocker Group, custom built home, meticulously crafted in 2001. The first floor is enhanced by wide planked knotted pine floors and the cozy dining room opens to a cathedral ceiling with hand hewed beams and a natural beach stone fireplace that warms your heart. The kitchen is enhanced by a charming farmhouse sink and offers ample attractive counter space. The living room has a large rounded window looking out to sea and a fireplace glowing with original Delft tiles from Holland . The sunken family room/den also positioned waterside, allows for a separate retreat/suite and a third bedroom opens to the glorious sun blessed beach . This bedroom can also be utilized as an office or library, complete with suite having cathedral ceilings and hand hewed beams from a barn in Nova Scotia. Venture to the second floor where two bedrooms are connected by a spacious balcony, perfect for a tranquil reading area. The bath has hand painted tiles featuring Maine scenes, local flowers and birds. The light and airy primary bedroom offers a bit of romance with it's balcony overlooking the tall pines and the sound of the waves softly washing up on the beach. Outdoor amenities include a charming screened in gazebo, brand new seaside shed, equipped with heating and electricity, making it a perfect artist studio or versatile space for your hobbies and interests. 'Heron's Wing' is nestled on 3.31 private acres with an amazing 394 feet of water frontage. There is even potential to add your own dock in the protective cove. A generator ensures uninterrupted comfort year round.
Zillow last checked: 8 hours ago
Listing updated: January 14, 2025 at 07:06pm
Listed by:
Legacy Properties Sotheby's International Realty
Bought with:
Legacy Properties Sotheby's International Realty
Legacy Properties Sotheby's International Realty
Source: Maine Listings,MLS#: 1565404
Facts & features
Interior
Bedrooms & bathrooms
- Bedrooms: 3
- Bathrooms: 2
- Full bathrooms: 2
Primary bedroom
- Features: Built-in Features, Closet, Laundry/Laundry Hook-up
- Level: Second
- Area: 288 Square Feet
- Dimensions: 16 x 18
Bedroom 1
- Features: Closet
- Level: Second
- Area: 80 Square Feet
- Dimensions: 8 x 10
Dining room
- Features: Wood Burning Fireplace
- Level: First
- Area: 154 Square Feet
- Dimensions: 14 x 11
Family room
- Features: Cathedral Ceiling(s), Heat Stove
- Level: First
- Area: 247 Square Feet
- Dimensions: 19 x 13
Kitchen
- Features: Pantry
- Level: First
Laundry
- Level: Second
Living room
- Level: First
- Area: 625 Square Feet
- Dimensions: 25 x 25
Loft
- Level: Second
- Area: 80 Square Feet
- Dimensions: 8 x 10
Mud room
- Features: Closet
- Level: First
- Area: 144 Square Feet
- Dimensions: 24 x 6
Heating
- Hot Water
Cooling
- None
Appliances
- Included: Cooktop, Dishwasher, Microwave, Electric Range, Refrigerator, Washer
Features
- Bathtub, Shower
- Flooring: Tile, Wood
- Basement: Exterior Entry,Crawl Space
- Number of fireplaces: 2
Interior area
- Total structure area: 2,408
- Total interior livable area: 2,408 sqft
- Finished area above ground: 2,408
- Finished area below ground: 0
Property
Parking
- Parking features: Reclaimed, 1 - 4 Spaces
Features
- Patio & porch: Deck, Patio
- Has view: Yes
- View description: Scenic
- Body of water: Sheepscot River, Atlantic Ocean
- Frontage length: Waterfrontage: 389,Waterfrontage Owned: 389
Lot
- Size: 3.31 Acres
- Features: Near Golf Course, Agricultural, Open Lot, Right of Way, Landscaped
Details
- Zoning: Shoreland
- Other equipment: Cable, Generator, Internet Access Available
Construction
Type & style
- Home type: SingleFamily
- Architectural style: New Englander
- Property subtype: Single Family Residence
Materials
- Wood Frame, Clapboard
- Roof: Composition
Condition
- Year built: 2001
Utilities & green energy
- Electric: Circuit Breakers
- Sewer: Private Sewer
- Water: Private
Community & neighborhood
Location
- Region: Southport
Price history
| Date | Event | Price |
|---|---|---|
| 12/8/2023 | Sold | $1,850,000-14.9%$768/sqft |
Source: | ||
| 12/8/2023 | Pending sale | $2,175,000$903/sqft |
Source: | ||
| 10/19/2023 | Contingent | $2,175,000$903/sqft |
Source: | ||
| 9/25/2023 | Price change | $2,175,000-9.4%$903/sqft |
Source: | ||
| 9/18/2023 | Listed for sale | $2,400,000$997/sqft |
Source: | ||
Public tax history
Tax history is unavailable.
Neighborhood: 04576
Nearby schools
GreatSchools rating
- NASouthport Central SchoolGrades: K-6Distance: 0.6 mi
- 6/10Boothbay Region Elementary SchoolGrades: PK-8Distance: 3.8 mi
- 4/10Boothbay Region High SchoolGrades: 9-12Distance: 3.6 mi
Get pre-qualified for a loan
At Zillow Home Loans, we can pre-qualify you in as little as 5 minutes with no impact to your credit score.An equal housing lender. NMLS #10287.
