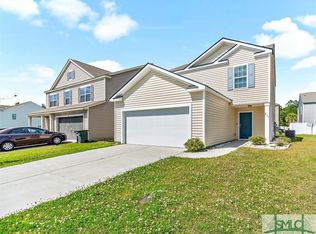Sold for $384,900
$384,900
26 Sawmill Rd, Hinesville, GA 31313
5beds
3,170sqft
Single Family Residence
Built in 2020
10,454.4 Square Feet Lot
$358,500 Zestimate®
$121/sqft
$2,750 Estimated rent
Home value
$358,500
$341,000 - $376,000
$2,750/mo
Zestimate® history
Loading...
Owner options
Explore your selling options
What's special
Ask about the MASSIVE seller incentive! Welcome to beautiful 26 Sawmill Road! This incredible spacious home features an open floor plan with 5 Bedrooms and 3 Bathrooms. The expansive kitchen includes granite countertops, a large island and gold hardware throughout. Looking directly into the living room, you'll find an electric fireplace to cozy up to or display stockings during the holidays. The main floor also features a bedroom, full bathroom, formal dining room and a flex space. As you make your way upstairs you are greeted with an expansive master suite. The master suite includes its own en suite with two walk-in closets, separate soaking tub, shower as well as a sitting area or office space. The second floor also features three additional bedrooms that share a full bathroom and a laundry room. Outside you will find a fenced in backyard upgraded with sod and a shed that is perfect for storing all of your tools and equipment!
Zillow last checked: 8 hours ago
Listing updated: March 20, 2025 at 08:23pm
Listed by:
Rachel Peterson,
EXP Realty LLC
Bought with:
Becky Partin, 368731
Century 21 Luxe Real Estate
Source: HABR,MLS#: 147783
Facts & features
Interior
Bedrooms & bathrooms
- Bedrooms: 5
- Bathrooms: 3
- Full bathrooms: 3
Appliances
- Included: Dishwasher, Electric Oven, Electric Range, Microwave, Range Hood, Refrigerator, Electric Water Heater
Features
- Dining/Kitchen Combo, Formal Dining Room
- Has fireplace: Yes
- Fireplace features: Living Room
Interior area
- Total structure area: 3,170
- Total interior livable area: 3,170 sqft
Property
Parking
- Total spaces: 2
- Parking features: Two Car, Driveway, Garage
- Garage spaces: 2
Features
- Levels: Two
- Exterior features: Storage
- Fencing: Privacy,Back Yard
Lot
- Size: 10,454 sqft
- Features: Sidewalk, Subdivision Recorded
Details
- Parcel number: 082C048
Construction
Type & style
- Home type: SingleFamily
- Property subtype: Single Family Residence
Materials
- Vinyl Siding
- Roof: Shingle
Condition
- Year built: 2020
Utilities & green energy
- Sewer: Public Sewer
- Water: Public
- Utilities for property: Electricity Connected
Community & neighborhood
Location
- Region: Hinesville
- Subdivision: Tranquil South
HOA & financial
HOA
- Has HOA: Yes
- HOA fee: $25 monthly
Price history
| Date | Event | Price |
|---|---|---|
| 7/13/2023 | Sold | $384,9000%$121/sqft |
Source: HABR #147783 Report a problem | ||
| 7/6/2023 | Pending sale | $384,990$121/sqft |
Source: HABR #147783 Report a problem | ||
| 6/26/2023 | Contingent | $384,990$121/sqft |
Source: HABR #147783 Report a problem | ||
| 6/5/2023 | Listed for sale | $384,990+45%$121/sqft |
Source: HABR #147783 Report a problem | ||
| 6/8/2020 | Sold | $265,595+2.2%$84/sqft |
Source: Public Record Report a problem | ||
Public tax history
| Year | Property taxes | Tax assessment |
|---|---|---|
| 2024 | $6,224 +4.2% | $145,436 +7% |
| 2023 | $5,971 +31.9% | $135,874 +21.5% |
| 2022 | $4,527 +7.7% | $111,852 +7.7% |
Find assessor info on the county website
Neighborhood: 31313
Nearby schools
GreatSchools rating
- 3/10Joseph Martin Elementary SchoolGrades: K-5Distance: 2 mi
- 5/10Snelson-Golden Middle SchoolGrades: 6-8Distance: 2 mi
- 3/10Liberty County High SchoolGrades: 9-12Distance: 3 mi
Get pre-qualified for a loan
At Zillow Home Loans, we can pre-qualify you in as little as 5 minutes with no impact to your credit score.An equal housing lender. NMLS #10287.
Sell for more on Zillow
Get a Zillow Showcase℠ listing at no additional cost and you could sell for .
$358,500
2% more+$7,170
With Zillow Showcase(estimated)$365,670
