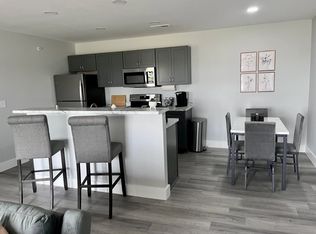Sold for $500,000 on 06/21/23
$500,000
26 Schmidt Rd, Grove City, PA 16127
3beds
--sqft
Single Family Residence
Built in 1986
31.17 Acres Lot
$570,600 Zestimate®
$--/sqft
$1,698 Estimated rent
Home value
$570,600
$525,000 - $633,000
$1,698/mo
Zestimate® history
Loading...
Owner options
Explore your selling options
What's special
Get ready to EXPERIENCE HOME in this IMMACULATE 2 story charming Cape Cod situated on almost 3 Acres close to the Grove City Country Club, I-79/I-80, Grove City Prime Outlet Mall and plenty of delicious restaurants! This BEAUTIFUL home is overflowing with EXCITING FEATURES including a lovely large master suite, a delightful updated kitchen that holds a large center island, dining room, den and a spacious family room that includes wall mounted flat-screen TVs ALL on the main level! The upper level invites you to the additional 2 sizeable bedrooms, shared full bathroom and an enormous room that could be turned into a 4th bedroom or used for additional storage. Be sure to make your way to the FINISHED BASEMENT that presents with an in-law suite, kitchenette, full bathroom and a wine cellar! Last but surely not least, feast your eyes on the GLORIOUS finished back patio that boasts an outdoor kitchen, gazebo and hot tub that will be sure to entertain family and friends for years to come!
Zillow last checked: 8 hours ago
Listing updated: June 21, 2023 at 06:39pm
Listed by:
Erin Bonner 724-405-7653,
BONNER REALTY LLC
Bought with:
Tarasa Hurley, RS354279
KELLER WILLIAMS REALTY
Source: WPMLS,MLS#: 1605901 Originating MLS: West Penn Multi-List
Originating MLS: West Penn Multi-List
Facts & features
Interior
Bedrooms & bathrooms
- Bedrooms: 3
- Bathrooms: 4
- Full bathrooms: 3
- 1/2 bathrooms: 1
Primary bedroom
- Level: Main
- Dimensions: 17x11
Bedroom 2
- Level: Upper
- Dimensions: 18x14
Bedroom 3
- Level: Upper
- Dimensions: 16x11
Den
- Level: Main
- Dimensions: 16x11
Dining room
- Level: Main
- Dimensions: 18X13
Family room
- Level: Main
- Dimensions: 31x16
Kitchen
- Level: Main
- Dimensions: 16x11
Heating
- Electric
Cooling
- Wall Unit(s)
Appliances
- Included: Some Electric Appliances, Convection Oven, Cooktop, Dryer, Dishwasher, Microwave, Refrigerator, Stove, Washer
Features
- Hot Tub/Spa, Kitchen Island, Window Treatments
- Flooring: Tile, Vinyl, Carpet
- Windows: Multi Pane, Screens, Window Treatments
- Basement: Finished,Walk-Up Access
Property
Parking
- Total spaces: 3
- Parking features: Attached, Garage, Garage Door Opener
- Has attached garage: Yes
Features
- Levels: Two
- Stories: 2
- Has spa: Yes
- Spa features: Hot Tub
Lot
- Size: 31.17 Acres
- Dimensions: 31.17
Details
- Parcel number: 17218031002
Construction
Type & style
- Home type: SingleFamily
- Architectural style: Cape Cod,Two Story
- Property subtype: Single Family Residence
Materials
- Frame
- Roof: Asphalt
Condition
- Resale
- Year built: 1986
Utilities & green energy
- Sewer: Septic Tank
- Water: Well
Community & neighborhood
Location
- Region: Grove City
Price history
| Date | Event | Price |
|---|---|---|
| 6/21/2023 | Sold | $500,000+19.3% |
Source: | ||
| 5/17/2023 | Contingent | $419,000 |
Source: | ||
| 5/15/2023 | Listed for sale | $419,000 |
Source: | ||
Public tax history
| Year | Property taxes | Tax assessment |
|---|---|---|
| 2024 | $3,155 +4.7% | $31,500 |
| 2023 | $3,013 +3.2% | $31,500 |
| 2022 | $2,918 +5.7% | $31,500 |
Find assessor info on the county website
Neighborhood: 16127
Nearby schools
GreatSchools rating
- NAHighland El SchoolGrades: K-1Distance: 1.9 mi
- 5/10Grove City Area MsGrades: 6-8Distance: 2.2 mi
- 7/10Grove City Area High SchoolGrades: 9-12Distance: 2 mi
Schools provided by the listing agent
- District: Grove City Area
Source: WPMLS. This data may not be complete. We recommend contacting the local school district to confirm school assignments for this home.

Get pre-qualified for a loan
At Zillow Home Loans, we can pre-qualify you in as little as 5 minutes with no impact to your credit score.An equal housing lender. NMLS #10287.
