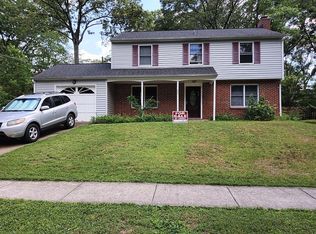Sold for $570,000
$570,000
26 Severndale Rd, Severna Park, MD 21146
4beds
1,628sqft
Single Family Residence
Built in 1962
0.35 Acres Lot
$568,200 Zestimate®
$350/sqft
$3,074 Estimated rent
Home value
$568,200
$528,000 - $608,000
$3,074/mo
Zestimate® history
Loading...
Owner options
Explore your selling options
What's special
MAJOR PRICE ADJUSTMENT! Don't miss this opportunity!! Located in the water privileged community of Severndale, this move in ready home, features many recent upgrades and improvements, including the refinishing of all the wood floors*new flooring* gourmet kitchen with upgraded cabinetry*quartz counters*tile backsplash*Frigidaire stainless (2025) steel refrigerator*Frigidaire microwave (2025) and range (2025)*accent lighting*large stainless steel sink! Adjacent to the kitchen is the dining room, which is highlighted by the large bay window, which overlooks the yard. The adjacent, expansive living room, affords a wonderful space for entertaining, or family living. Working from home? The main level featuring a home office, or a 4th bedroom and boasts an updated, full tiled bath! The generous family room, which is accentuated by the corner, raised brick fireplace, w/new insert, has been freshly painted & NEW flooring has been installed. A slider from this room leads to the fantastic screen porch, with vaulted ceiling, overlooking the large yard and features a ceiling fan and skylights. This is a perfect spot for your Summer crab feast! On the upper level you'll find three generous bedrooms and an updated hall bath and again the gleaming refinished, wood floors! Check out the lower level (with new flooring) which affords ample storage space, or a future recreation room! Additional recent improvements include an architectural roof (installed approx. 2021)*HVAC (2023)*Hot Water Heater (2025). 2/10 Warranty included.Vinyl siding Don't pass up visiting the community water privileges. Don't pass up visiting the community water privileges, which are located at the end of Richard Way, off Benfield Road.
Zillow last checked: 8 hours ago
Listing updated: September 06, 2025 at 12:41am
Listed by:
Frank Taglienti 410-440-0824,
Berkshire Hathaway HomeServices PenFed Realty
Bought with:
Doug Milburn, 629261
Douglas Realty, LLC
Source: Bright MLS,MLS#: MDAA2111454
Facts & features
Interior
Bedrooms & bathrooms
- Bedrooms: 4
- Bathrooms: 2
- Full bathrooms: 2
- Main level bathrooms: 2
- Main level bedrooms: 4
Basement
- Area: 504
Heating
- Forced Air, Natural Gas
Cooling
- Central Air, Electric
Appliances
- Included: Dishwasher, Disposal, Dryer, Exhaust Fan, Ice Maker, Microwave, Oven/Range - Gas, Refrigerator, Stainless Steel Appliance(s), Washer, Gas Water Heater
- Laundry: In Basement
Features
- Attic, Ceiling Fan(s), Dining Area, Exposed Beams, Kitchen - Gourmet, Recessed Lighting
- Flooring: Ceramic Tile, Hardwood, Vinyl, Wood
- Doors: Sliding Glass
- Windows: Bay/Bow, Double Pane Windows, Double Hung, Skylight(s), Sliding
- Basement: Connecting Stairway
- Number of fireplaces: 1
- Fireplace features: Brick
Interior area
- Total structure area: 2,132
- Total interior livable area: 1,628 sqft
- Finished area above ground: 1,628
- Finished area below ground: 0
Property
Parking
- Total spaces: 3
- Parking features: Concrete, Attached Carport, Driveway
- Carport spaces: 1
- Uncovered spaces: 2
Accessibility
- Accessibility features: None
Features
- Levels: Multi/Split,Three
- Stories: 3
- Patio & porch: Porch, Screened
- Exterior features: Sidewalks, Street Lights
- Pool features: None
- Fencing: Partial
- Waterfront features: Canoe/Kayak, Public Access
- Body of water: Forked Creek
Lot
- Size: 0.35 Acres
- Features: Backs to Trees
Details
- Additional structures: Above Grade, Below Grade
- Parcel number: 020373517354300
- Zoning: R5
- Special conditions: Standard
Construction
Type & style
- Home type: SingleFamily
- Property subtype: Single Family Residence
Materials
- Brick Front, Vinyl Siding
- Foundation: Permanent
- Roof: Architectural Shingle
Condition
- New construction: No
- Year built: 1962
Utilities & green energy
- Sewer: Public Sewer
- Water: Public
Community & neighborhood
Location
- Region: Severna Park
- Subdivision: Severndale
Other
Other facts
- Listing agreement: Exclusive Right To Sell
- Listing terms: Cash,Conventional,Negotiable
- Ownership: Fee Simple
Price history
| Date | Event | Price |
|---|---|---|
| 9/5/2025 | Sold | $570,000+1.8%$350/sqft |
Source: | ||
| 8/16/2025 | Contingent | $560,000$344/sqft |
Source: | ||
| 8/7/2025 | Listed for sale | $560,000$344/sqft |
Source: | ||
| 7/29/2025 | Contingent | $560,000$344/sqft |
Source: | ||
| 7/25/2025 | Price change | $560,000-5.9%$344/sqft |
Source: | ||
Public tax history
| Year | Property taxes | Tax assessment |
|---|---|---|
| 2025 | -- | $451,267 +2.4% |
| 2024 | $4,825 +3.1% | $440,600 +2.8% |
| 2023 | $4,680 +7.5% | $428,567 +2.9% |
Find assessor info on the county website
Neighborhood: 21146
Nearby schools
GreatSchools rating
- 7/10Oak Hill Elementary SchoolGrades: K-5Distance: 0.3 mi
- 10/10Severna Park Middle SchoolGrades: 6-8Distance: 0.6 mi
- 9/10Severna Park High SchoolGrades: 9-12Distance: 1 mi
Schools provided by the listing agent
- District: Anne Arundel County Public Schools
Source: Bright MLS. This data may not be complete. We recommend contacting the local school district to confirm school assignments for this home.
Get a cash offer in 3 minutes
Find out how much your home could sell for in as little as 3 minutes with a no-obligation cash offer.
Estimated market value$568,200
Get a cash offer in 3 minutes
Find out how much your home could sell for in as little as 3 minutes with a no-obligation cash offer.
Estimated market value
$568,200
