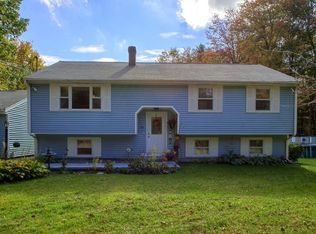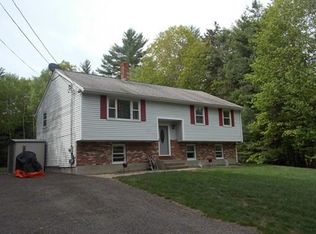Welcome to 26 Sibley Road in Winchendon! This tastefully updated split-level home features new windows, new laminate plank flooring and a huge private yard. Set back off the road on a 1.79 acre lot, this home has a floor plan that offers a lot of flexibility on both levels depending on your needs. With 3 carpeted bedrooms upstairs and a carpeted room downstairs, currently being used as the 4th bedroom, your growing family should have plenty of options here. On the main level the well-sized Kitchen with plenty of cabinets has a convenient island w/ pendant lighting above. Combined with the dining area that has tons of natural light from the glass slider to the deck. Off the dining room is the comfortable living room. Downstairs the big Family Room is the main attraction. You'll also find a room that's perfect for your Home Office, the 4th bedroom and a 3/4 bath with laundry hookups. Relax on the deck or enjoy time with friends around the fire in the huge back yard. This is home.
This property is off market, which means it's not currently listed for sale or rent on Zillow. This may be different from what's available on other websites or public sources.

