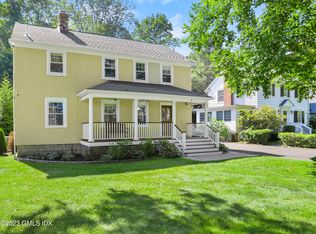Sold for $15,000
$15,000
26 Sinawoy Rd, Cos Cob, CT 06807
4beds
4,099sqft
Single Family Residence
Built in 2023
8,712 Square Feet Lot
$-- Zestimate®
$4/sqft
$16,000 Estimated rent
Home value
Not available
Estimated sales range
Not available
$16,000/mo
Zestimate® history
Loading...
Owner options
Explore your selling options
What's special
Spectacular Modern Farmhouse in Greenwich
This inspired, newly built Modern Farmhouse combines timeless design with innovative, energy-efficient construction and top-of-the-line finishes across three levels of impeccably designed living space.Bathed in natural light, the home offers 4 spacious bedrooms and 4.5 luxurious baths, making it the ultimate family retreat. The chef's kitchen is a showstopper—featuring premium Thermador appliances, floor-to-ceiling custom cabinetry, a 10' center waterfall island with bar seating and storage, designer lighting, and a generous dining area. The 25' x 30' great room stuns with soaring 10' ceilings, 6' windows, custom crown molding, white oak floors, and elegant millwork. A thoughtfully designed mudroom with custom cabinetry, cubbies, and a wraparound bench, along with a large pantry and designer powder room, complete the first floor. Upstairs, the serene primary suite is a true retreat, with his-and-hers walk-in closets, a sitting area, and a spa-like bath with a dual-sink vanity, double shower with bench, and a custom linen cabinet. A second bedroom features its own en-suite bath and custom closet. The third floor offers two additional bedrooms that share a full guest bath and walk out onto a private rooftop deck with a sleek glass surroundperfect for entertaining or relaxing under the stars. The second-floor laundry room is equipped with abundant cabinetry, while the finished lower level provides a versatile 26' x 24' space for a playroom, home gym, or media room, plus a full bath and generous storage.
Notable design details include brushed nickel hardware, Gessi faucets, Calcutta stone, Giorgio Armani tile, white oak floors, and striking tile work throughout and central vacuum. Outside, enjoy a manicured, artfully landscaped yard, a modern glass-deck system, oversized one-car garage, and stone-tiered grounds with mature plantings. An irrigation system, app-controlled by weather or smartphone, adds convenience.
Perfectly located just minutes from the beach, shopping, Greenwich Avenue, highways, and the trainoffering seamless access to NYC. Full specification list available upon request.
Zillow last checked: 8 hours ago
Source: Berkshire Hathaway HomeServices New England Properties,MLS#: 122771
Facts & features
Interior
Bedrooms & bathrooms
- Bedrooms: 4
- Bathrooms: 5
- Full bathrooms: 4
- 1/2 bathrooms: 1
Heating
- Forced Air, Natural Gas
Cooling
- Central Air
Features
- Basement: Yes
- Has fireplace: No
Interior area
- Total structure area: 4,099
- Total interior livable area: 4,099 sqft
Property
Lot
- Size: 8,712 sqft
Details
- Parcel number: 08-1937S
Construction
Type & style
- Home type: SingleFamily
- Property subtype: Single Family Residence
Condition
- Year built: 2023
- Major remodel year: 2023
Community & neighborhood
Location
- Region: Cos Cob
Price history
| Date | Event | Price |
|---|---|---|
| 5/28/2025 | Sold | $15,000-99.4%$4/sqft |
Source: Agent Provided Report a problem | ||
| 5/28/2025 | Listing removed | $15,000$4/sqft |
Source: | ||
| 5/23/2025 | Price change | $2,535,000+3.5%$618/sqft |
Source: | ||
| 5/13/2025 | Listed for sale | $2,450,000+18746.2%$598/sqft |
Source: | ||
| 4/25/2025 | Listed for rent | $15,000+7.1%$4/sqft |
Source: | ||
Public tax history
| Year | Property taxes | Tax assessment |
|---|---|---|
| 2014 | $5,015 +2.8% | $431,410 |
| 2013 | $4,879 | $431,410 |
| 2011 | $4,879 +5.1% | $431,410 -15.9% |
Find assessor info on the county website
Neighborhood: Cos Cob
Nearby schools
GreatSchools rating
- 6/10Cos Cob SchoolGrades: K-5Distance: 0.2 mi
- 8/10Central Middle SchoolGrades: 6-8Distance: 0.6 mi
- 10/10Greenwich High SchoolGrades: 9-12Distance: 0.6 mi
