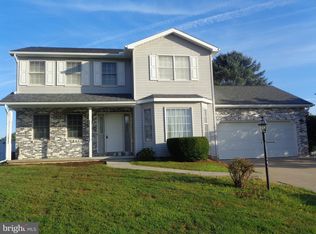Sold for $435,000
$435,000
26 Sleigh Run, Reedsville, PA 17084
5beds
2,927sqft
Single Family Residence
Built in 1991
0.53 Acres Lot
$435,200 Zestimate®
$149/sqft
$2,585 Estimated rent
Home value
$435,200
Estimated sales range
Not available
$2,585/mo
Zestimate® history
Loading...
Owner options
Explore your selling options
What's special
This home is located at the end of a cul-de-sac on a 0.54 acre lot.. Home is well built and has a large deck in back with a pool for family gatherings /or cook out .. Large shed/ garage with second story for lots of storage for pool and yard equipment Inside includes a large finished basement with bar and a fireplace to include a bathroom Large kitchen and living room with laundry room right inside garage door Large master bedroom with bath to include commom bathroom with large closets Dont miss this opportunity to call this home .and easy access from main routes and stores .. The owners will not be reviewing any offers before july 8th in evening ..Bring your best offer ..
Zillow last checked: 8 hours ago
Listing updated: September 22, 2025 at 11:55pm
Listed by:
DAVID STOLTZFUS 717-587-2516,
Manor West Realty
Bought with:
Stacie Miller
Kish Creek Realty
Source: Bright MLS,MLS#: PAMF2052246
Facts & features
Interior
Bedrooms & bathrooms
- Bedrooms: 5
- Bathrooms: 4
- Full bathrooms: 3
- 1/2 bathrooms: 1
- Main level bathrooms: 1
Basement
- Area: 690
Heating
- Central, Electric
Cooling
- Central Air, Electric
Appliances
- Included: Central Vacuum, Electric Water Heater
- Laundry: Main Level
Features
- Bar, Ceiling Fan(s), Central Vacuum, Crown Molding, Dining Area, Formal/Separate Dining Room, Recessed Lighting, Sound System
- Flooring: Ceramic Tile, Carpet, Hardwood, Laminate
- Windows: Skylight(s)
- Basement: Connecting Stairway
- Number of fireplaces: 1
Interior area
- Total structure area: 2,981
- Total interior livable area: 2,927 sqft
- Finished area above ground: 2,291
- Finished area below ground: 636
Property
Parking
- Total spaces: 2
- Parking features: Garage Door Opener, Garage Faces Side, Attached, Driveway
- Attached garage spaces: 2
- Has uncovered spaces: Yes
Accessibility
- Accessibility features: 2+ Access Exits
Features
- Levels: Three
- Stories: 3
- Exterior features: Flood Lights, Other
- Has private pool: Yes
- Pool features: In Ground, Private
- Has spa: Yes
- Spa features: Hot Tub
- Fencing: Wood
- Has view: Yes
- View description: Garden
Lot
- Size: 0.53 Acres
- Features: Adjoins - Open Space
Details
- Additional structures: Above Grade, Below Grade
- Parcel number: 14 ,010538,000
- Zoning: RESIDENTIAL
- Special conditions: Standard
Construction
Type & style
- Home type: SingleFamily
- Architectural style: Other
- Property subtype: Single Family Residence
Materials
- Vinyl Siding, Brick Veneer
- Foundation: Active Radon Mitigation
- Roof: Asphalt
Condition
- New construction: No
- Year built: 1991
Utilities & green energy
- Electric: 200+ Amp Service
- Sewer: Public Sewer
- Water: Public
- Utilities for property: Electricity Available, Phone, Propane, Sewer Available, Water Available
Community & neighborhood
Location
- Region: Reedsville
- Subdivision: None Available
- Municipality: OLIVER TWP
Other
Other facts
- Listing agreement: Exclusive Agency
- Listing terms: Conventional,Cash
- Ownership: Fee Simple
Price history
| Date | Event | Price |
|---|---|---|
| 9/18/2025 | Sold | $435,000-4.4%$149/sqft |
Source: | ||
| 7/9/2025 | Pending sale | $455,000$155/sqft |
Source: | ||
| 6/24/2025 | Listed for sale | $455,000+2.2%$155/sqft |
Source: | ||
| 2/15/2024 | Listing removed | -- |
Source: CSVBOR #20-95778 Report a problem | ||
| 12/14/2023 | Price change | $445,000-7.3%$152/sqft |
Source: | ||
Public tax history
| Year | Property taxes | Tax assessment |
|---|---|---|
| 2025 | $4,961 +2.7% | $86,600 |
| 2024 | $4,832 | $86,600 |
| 2023 | $4,832 | $86,600 |
Find assessor info on the county website
Neighborhood: 17084
Nearby schools
GreatSchools rating
- 7/10Indian Valley Intrmd SchoolGrades: 4-5Distance: 1.5 mi
- 6/10Mifflin Co JhsGrades: 8-9Distance: 3.9 mi
- 4/10Mifflin Co High SchoolGrades: 10-12Distance: 5.4 mi
Schools provided by the listing agent
- District: Mifflin County
Source: Bright MLS. This data may not be complete. We recommend contacting the local school district to confirm school assignments for this home.

Get pre-qualified for a loan
At Zillow Home Loans, we can pre-qualify you in as little as 5 minutes with no impact to your credit score.An equal housing lender. NMLS #10287.
