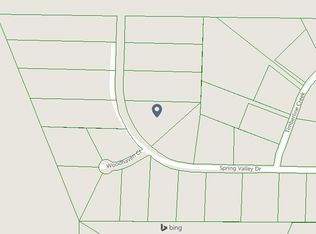Manufactured home on 1.55 acres. Great Room has wood burning fireplace. Open kitchen with lots of cabinets & counter space, fridge included. Split plan, every bedroom has a walk-in closet. Master bedroom has two closets plus a big bathroom with double sink vanity, garden tub, and separate shower. Level yard with tree line on three sides for privacy. Easy drive to both Macon & Warner Robins.
This property is off market, which means it's not currently listed for sale or rent on Zillow. This may be different from what's available on other websites or public sources.
