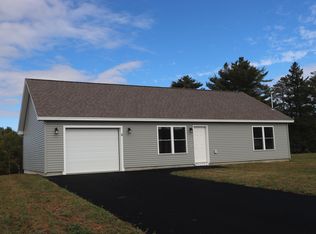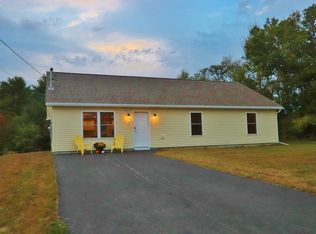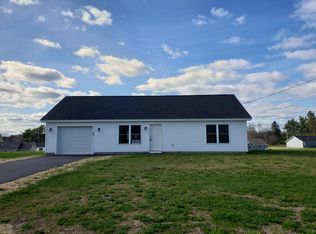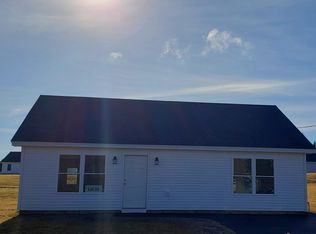Closed
$255,000
26 Stearns Farm Road, Hampden, ME 04444
2beds
1,008sqft
Single Family Residence
Built in 2023
0.28 Acres Lot
$257,900 Zestimate®
$253/sqft
$2,008 Estimated rent
Home value
$257,900
$181,000 - $371,000
$2,008/mo
Zestimate® history
Loading...
Owner options
Explore your selling options
What's special
Easy Living....at its best in Stearns Farm Subdivision. Centrally located between downtown Bangor and in-town Hampden, this brand new in 2023 , two bedroom, one bath home has a open plan kitchen and living room. It also has an attached one car garage, with auto open door. The house was built with economy in mind with highly efficient heat pumps, super insulated, double pane windows, and so much more! Let someone else take care of your snow plowing and grass cutting with the $125 homeowners fee.... This was developed with the MSH affordable housing act, and households with an income of $97,560 or less qualify. It is your chance to own a home in this beautiful neighborhood, in the desirable town of Hampden! Call now for a showing before they are all spoken for.
Zillow last checked: 8 hours ago
Listing updated: September 23, 2025 at 05:35pm
Listed by:
EXP Realty
Bought with:
EXP Realty
Source: Maine Listings,MLS#: 1622162
Facts & features
Interior
Bedrooms & bathrooms
- Bedrooms: 2
- Bathrooms: 1
- Full bathrooms: 1
Bedroom 1
- Level: First
Bedroom 2
- Level: First
Kitchen
- Level: First
Living room
- Level: First
Heating
- Heat Pump
Cooling
- Heat Pump
Appliances
- Included: Dishwasher, Dryer, Microwave, Electric Range, Refrigerator, Washer
Features
- 1st Floor Bedroom, One-Floor Living
- Flooring: Vinyl
- Has fireplace: No
Interior area
- Total structure area: 1,008
- Total interior livable area: 1,008 sqft
- Finished area above ground: 1,008
- Finished area below ground: 0
Property
Parking
- Total spaces: 1
- Parking features: Paved, 1 - 4 Spaces
- Attached garage spaces: 1
Lot
- Size: 0.28 Acres
- Features: Near Town, Rural, Level, Open Lot
Details
- Zoning: res
Construction
Type & style
- Home type: SingleFamily
- Architectural style: Ranch
- Property subtype: Single Family Residence
Materials
- Wood Frame, Vinyl Siding
- Foundation: Slab
- Roof: Shingle
Condition
- Year built: 2023
Utilities & green energy
- Electric: Circuit Breakers
- Sewer: Public Sewer
- Water: Public
Community & neighborhood
Location
- Region: Hampden
HOA & financial
HOA
- Has HOA: Yes
- HOA fee: $125 monthly
Price history
| Date | Event | Price |
|---|---|---|
| 9/23/2025 | Sold | $255,000-1.9%$253/sqft |
Source: | ||
| 8/14/2025 | Pending sale | $260,000$258/sqft |
Source: | ||
| 8/5/2025 | Price change | $260,000-1.9%$258/sqft |
Source: | ||
| 7/28/2025 | Listed for sale | $265,000$263/sqft |
Source: | ||
| 6/9/2025 | Listing removed | $265,000$263/sqft |
Source: | ||
Public tax history
Tax history is unavailable.
Neighborhood: 04444
Nearby schools
GreatSchools rating
- 9/10George B Weatherbee SchoolGrades: 3-5Distance: 0.9 mi
- 10/10Reeds Brook Middle SchoolGrades: 6-8Distance: 1.2 mi
- 7/10Hampden AcademyGrades: 9-12Distance: 0.9 mi

Get pre-qualified for a loan
At Zillow Home Loans, we can pre-qualify you in as little as 5 minutes with no impact to your credit score.An equal housing lender. NMLS #10287.



