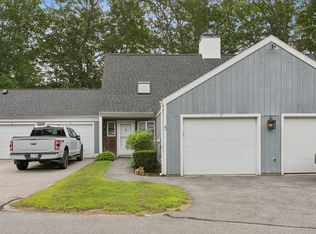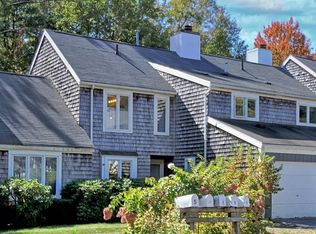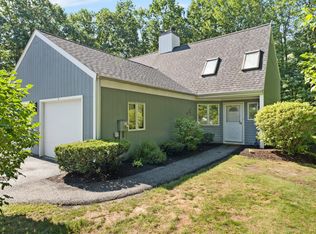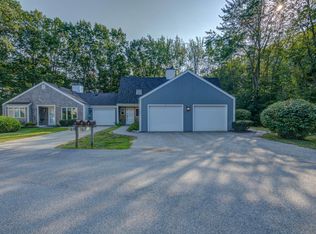Closed
$388,000
26 Stratton Road #26, Scarborough, ME 04074
2beds
924sqft
Condominium
Built in 1984
-- sqft lot
$393,900 Zestimate®
$420/sqft
$2,329 Estimated rent
Home value
$393,900
$362,000 - $429,000
$2,329/mo
Zestimate® history
Loading...
Owner options
Explore your selling options
What's special
Charming Ranch-Style Condo in a highly desirable neighborhood!
Step into this beautifully updated end unit ranch-style condo, featuring a 1-car garage and large sliders to a spacious back deck overlooking a private backyard. Ideally situated near public beaches, restaurants, shopping, the Eastern Trail, medical facilities, and more. This home effortlessly combines convenience, modern updates, and cozy comfort.
Enjoy your morning coffee or evening unwind on the spacious back deck with a private backyard or take leisurely walks along the Eastern Trail or enjoy nearby beaches just minutes away
Savor easy access to local shops, restaurants, and essential services, all within reach.
Interior highlights include new LVP flooring throughout for a sleek, low-maintenance look,
freshly painted interior and deck, giving the home a bright, refreshed feel.
The home has a newer heat pump system with 3 mini-splits for year-round comfort and a cozy fireplace, perfect for relaxing evenings or entertaining guests
The interior also includes freshly painted kitchen cabinets with new appliances: refrigerator, dishwasher, kitchen faucet, washer and dryer. Pets are allowed with restrictions
Experience the perfect blend of style, functionality, and location. This move-in ready condo offers both comfort and a vibrant lifestyle that won't last long!
HOA includes water, sewer, lawn maintenance, snow removal, trash removal, mosquito spray, roof.
Roof scheduled to be replaced this fall.
Garage freezer does not convey.
Zillow last checked: 8 hours ago
Listing updated: September 16, 2025 at 12:21pm
Listed by:
Verrill Real Estate, Inc
Bought with:
Vitalius Real Estate Group, LLC
Source: Maine Listings,MLS#: 1634502
Facts & features
Interior
Bedrooms & bathrooms
- Bedrooms: 2
- Bathrooms: 1
- Full bathrooms: 1
Bedroom 1
- Level: First
Bedroom 2
- Level: First
Kitchen
- Level: First
Living room
- Level: First
Heating
- Baseboard, Heat Pump
Cooling
- Heat Pump
Features
- Flooring: Laminate
- Basement: None
- Number of fireplaces: 1
Interior area
- Total structure area: 924
- Total interior livable area: 924 sqft
- Finished area above ground: 924
- Finished area below ground: 0
Property
Parking
- Total spaces: 1
- Parking features: Paved, 1 - 4 Spaces
- Garage spaces: 1
Features
- Patio & porch: Deck
Lot
- Size: 0.26 Acres
- Features: Near Golf Course, Near Public Beach, Near Shopping, Near Turnpike/Interstate, Near Town, Neighborhood, Level
Details
- Zoning: R4A
Construction
Type & style
- Home type: Condo
- Architectural style: Ranch
- Property subtype: Condominium
Materials
- Wood Frame, Wood Siding
- Roof: Shingle
Condition
- Year built: 1984
Utilities & green energy
- Electric: Circuit Breakers
- Sewer: Public Sewer
- Water: Public
Community & neighborhood
Location
- Region: Scarborough
HOA & financial
HOA
- Has HOA: Yes
- HOA fee: $491 monthly
Other
Other facts
- Road surface type: Paved
Price history
| Date | Event | Price |
|---|---|---|
| 9/16/2025 | Sold | $388,000+0.8%$420/sqft |
Source: | ||
| 8/25/2025 | Pending sale | $384,900$417/sqft |
Source: | ||
| 8/15/2025 | Listed for sale | $384,900+49.2%$417/sqft |
Source: | ||
| 9/18/2020 | Sold | $258,000+3.2%$279/sqft |
Source: | ||
| 8/27/2020 | Pending sale | $250,000$271/sqft |
Source: Keller Williams Realty #1465509 Report a problem | ||
Public tax history
Tax history is unavailable.
Neighborhood: Oak Hill
Nearby schools
GreatSchools rating
- 10/10Wentworth SchoolGrades: 3-5Distance: 0.7 mi
- 9/10Scarborough Middle SchoolGrades: 6-8Distance: 0.9 mi
- 9/10Scarborough High SchoolGrades: 9-12Distance: 0.4 mi
Get pre-qualified for a loan
At Zillow Home Loans, we can pre-qualify you in as little as 5 minutes with no impact to your credit score.An equal housing lender. NMLS #10287.



