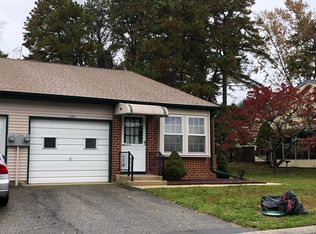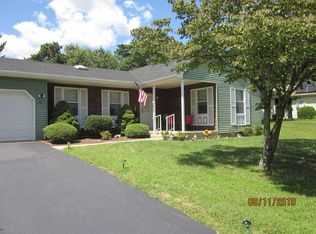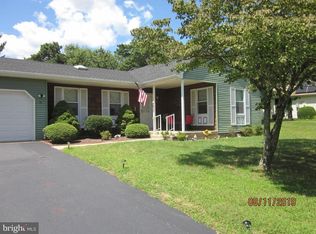55+ Community Crestwood Village 5 Yardley Model.There have been changes to this home not like any other Yardley. Upgrades,Upgrades and much more, energy efficent,recessed lighting,solar tubes w/lights inside,newer baseboard heaters,crown molding. Great outdoor living space.Much more must have your agent get you a showing to view all the rest.
This property is off market, which means it's not currently listed for sale or rent on Zillow. This may be different from what's available on other websites or public sources.


