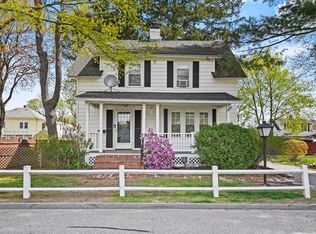WOW! Under 300K in Shrewsbury! You will be very impressed by everything this home has to offer, step inside and notice the large living room, dining room and kitchen, all connected and offering a circular floor plan that is so important for traffic flow and entertaining. Upstairs find 3 large bedrooms and a family bath, all with hardwood floors and plenty of closet space. The flat backyard is easy to maintain and enjoy! The garage is currently being used as a workshop and offers ample electrical service for any of your power tools. With a brand new roof and young heating system, you can move right in and enjoy everything this home has to offer. The location of this home is prime, situated in a walkable neighborhood with access to excellent shopping/highways and award winning Shrewsbury public schools!
This property is off market, which means it's not currently listed for sale or rent on Zillow. This may be different from what's available on other websites or public sources.
