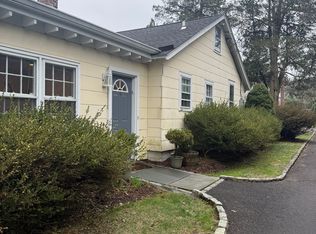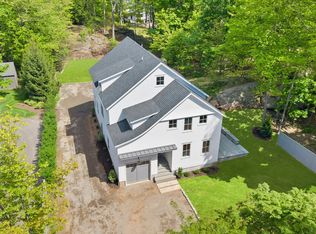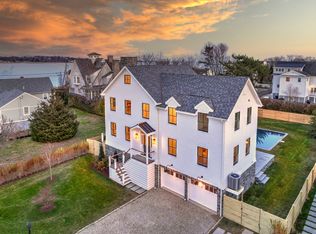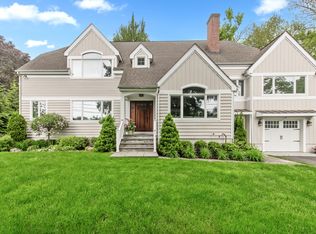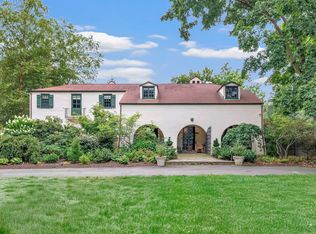26 Treadwell Avenue is where historic charm meets a modern edgy vibe. Reimagined from the ground up in 2025 by Michael Greenberg, this 1894 Victorian Farmhouse has been transformed into a statement of refined design and craftsmanship. Notable features include exposed beams, white oak floors that ground the space, and curated architectural finishes that make every room feel intentional. Set on a beautifully landscaped half-acre in the heart of Westport's Saugatuck neighborhood, the home blends relaxed charm with elevated living. The classic wraparound porch leads to airy, light-filled interiors where natural textures and clean lines mix seamlessly. A separate guest apartment above the detached garage adds flexibility-perfect for visitors, a studio, or a private office. It's a rare find: timeless character with a fresh, modern perspective.
New construction
$3,295,000
26 Treadwell Avenue, Westport, CT 06880
5beds
3,200sqft
Est.:
Single Family Residence
Built in 2025
0.58 Acres Lot
$-- Zestimate®
$1,030/sqft
$-- HOA
What's special
Clean linesClassic wraparound porchExposed beamsWhite oak floorsAiry light-filled interiorsNatural texturesCurated architectural finishes
- 65 days |
- 1,740 |
- 95 |
Zillow last checked: 8 hours ago
Listing updated: December 13, 2025 at 05:40pm
Listed by:
KMS Team at Compass,
Kim Harizman (917)270-5168,
Compass Connecticut, LLC 203-293-9715
Source: Smart MLS,MLS#: 24132802
Tour with a local agent
Facts & features
Interior
Bedrooms & bathrooms
- Bedrooms: 5
- Bathrooms: 5
- Full bathrooms: 4
- 1/2 bathrooms: 1
Rooms
- Room types: Laundry
Primary bedroom
- Features: Full Bath, Hardwood Floor
- Level: Upper
Bedroom
- Features: Hardwood Floor
- Level: Upper
Bedroom
- Features: Hardwood Floor
- Level: Upper
Bedroom
- Level: Lower
Bedroom
- Level: Other
Bathroom
- Level: Upper
Bathroom
- Level: Lower
Kitchen
- Features: Beamed Ceilings, Granite Counters, Dry Bar, Kitchen Island, Pantry, Hardwood Floor
- Level: Main
Living room
- Features: Beamed Ceilings, Combination Liv/Din Rm, Dry Bar, Gas Log Fireplace, Patio/Terrace, Hardwood Floor
- Level: Main
Other
- Level: Other
Heating
- Forced Air, Propane
Cooling
- Central Air
Appliances
- Included: Gas Range, Oven, Microwave, Range Hood, Refrigerator, Freezer, Dishwasher, Disposal, Washer, Dryer, Wine Cooler, Water Heater
- Laundry: Main Level, Mud Room
Features
- Wired for Data, Open Floorplan, In-Law Floorplan
- Doors: French Doors
- Basement: Full,Partially Finished
- Attic: Pull Down Stairs
- Number of fireplaces: 1
Interior area
- Total structure area: 3,200
- Total interior livable area: 3,200 sqft
- Finished area above ground: 3,200
Property
Parking
- Total spaces: 2
- Parking features: Detached
- Garage spaces: 2
Features
- Patio & porch: Wrap Around, Patio, Covered
- Exterior features: Rain Gutters, Underground Sprinkler
- Waterfront features: Walk to Water, Beach Access, Water Community
Lot
- Size: 0.58 Acres
- Features: Level, Landscaped
Details
- Additional structures: Barn(s), Guest House
- Parcel number: 410851
- Zoning: A
Construction
Type & style
- Home type: SingleFamily
- Architectural style: Barn,Farm House
- Property subtype: Single Family Residence
Materials
- Clapboard, Vertical Siding, Wood Siding
- Foundation: Concrete Perimeter, Stone
- Roof: Asphalt
Condition
- Torn Down & Rebuilt
- New construction: Yes
- Year built: 2025
Details
- Warranty included: Yes
Utilities & green energy
- Sewer: Public Sewer
- Water: Public
- Utilities for property: Underground Utilities
Community & HOA
Community
- Security: Security System
- Subdivision: Saugatuck
HOA
- Has HOA: No
Location
- Region: Westport
Financial & listing details
- Price per square foot: $1,030/sqft
- Tax assessed value: $704,700
- Annual tax amount: $13,291
- Date on market: 10/13/2025
Estimated market value
Not available
Estimated sales range
Not available
Not available
Price history
Price history
| Date | Event | Price |
|---|---|---|
| 10/13/2025 | Listed for sale | $3,295,000-7.8%$1,030/sqft |
Source: | ||
| 10/7/2025 | Listing removed | $3,575,000$1,117/sqft |
Source: | ||
| 7/30/2025 | Listed for sale | $3,575,000+197.9%$1,117/sqft |
Source: | ||
| 2/23/2024 | Sold | $1,200,000+14.3%$375/sqft |
Source: | ||
| 2/17/2024 | Pending sale | $1,050,000$328/sqft |
Source: | ||
Public tax history
Public tax history
| Year | Property taxes | Tax assessment |
|---|---|---|
| 2025 | $13,291 +35.4% | $704,700 +33.7% |
| 2024 | $9,816 +1.5% | $527,200 |
| 2023 | $9,674 +1.5% | $527,200 |
Find assessor info on the county website
BuyAbility℠ payment
Est. payment
$18,570/mo
Principal & interest
$12777
Property taxes
$4640
Home insurance
$1153
Climate risks
Neighborhood: Saugatuck
Nearby schools
GreatSchools rating
- 9/10King's Highway Elementary SchoolGrades: K-5Distance: 0.9 mi
- 8/10Bedford Middle SchoolGrades: 6-8Distance: 3.4 mi
- 10/10Staples High SchoolGrades: 9-12Distance: 3.2 mi
Schools provided by the listing agent
- Elementary: Kings Highway
- Middle: Coleytown
- High: Staples
Source: Smart MLS. This data may not be complete. We recommend contacting the local school district to confirm school assignments for this home.
- Loading
- Loading
