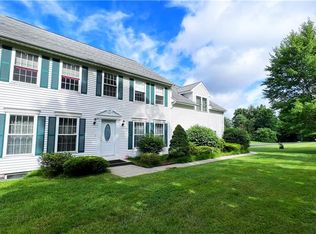Sold for $620,000 on 12/17/24
$620,000
26 Tunnel Road, Newtown, CT 06470
4beds
2,424sqft
Single Family Residence
Built in 1994
2.14 Acres Lot
$652,500 Zestimate®
$256/sqft
$4,523 Estimated rent
Home value
$652,500
$581,000 - $731,000
$4,523/mo
Zestimate® history
Loading...
Owner options
Explore your selling options
What's special
Welcome home to this stunningly updated and move-in ready 4 bedroom, 2.5 bathroom Colonial! Set back from the road, this beautiful Newtown home is perfectly nestled on more than 2 level acres and conveniently close to town and commuting routes. The spacious, open floor plan offers a tastefully updated chef's kitchen featuring granite counters, stainless steel appliances, and large island with ample cabinet space. The kitchen flows perfectly to the large open family room with cozy fireplace and sliders out to the private deck. Large formal living room and sunlit dining room that's great for entertaining, complete the home's main level. On the upper level, you'll find the beautiful hardwood floors flow throughout all 4 bedrooms. The expansive primary suite offers a spa-like full bathroom featuring a dual vanity and tiled shower. Three more generously sized bedrooms with large closets, and another updated full bathroom finish up the 2nd floor. The backyard is your own private oasis, enjoy your morning coffee on the private deck with views of the mature trees & landscaping. Don't miss out on this move-in ready home just minutes from highway access and all the great shopping, delicious restaurants and lovely town parks that Newtown has to offer!
Zillow last checked: 8 hours ago
Listing updated: December 18, 2024 at 10:35am
Listed by:
Matt Streaman 203-240-1160,
RE/MAX Right Choice 203-744-2400
Bought with:
Jo-Ann Bonenfant, RES.0801671
KW Legacy Partners
Source: Smart MLS,MLS#: 24049388
Facts & features
Interior
Bedrooms & bathrooms
- Bedrooms: 4
- Bathrooms: 3
- Full bathrooms: 2
- 1/2 bathrooms: 1
Primary bedroom
- Features: Ceiling Fan(s), Full Bath, Hardwood Floor
- Level: Upper
- Area: 210 Square Feet
- Dimensions: 14 x 15
Bedroom
- Features: Hardwood Floor
- Level: Upper
- Area: 182 Square Feet
- Dimensions: 14 x 13
Bedroom
- Features: Hardwood Floor
- Level: Upper
- Area: 192 Square Feet
- Dimensions: 12 x 16
Bedroom
- Features: Hardwood Floor
- Level: Upper
- Area: 210 Square Feet
- Dimensions: 14 x 15
Primary bathroom
- Features: Remodeled, Double-Sink, Tub w/Shower, Tile Floor
- Level: Upper
- Area: 96 Square Feet
- Dimensions: 8 x 12
Bathroom
- Features: Tile Floor
- Level: Main
Bathroom
- Features: Remodeled
- Level: Upper
- Area: 72 Square Feet
- Dimensions: 9 x 8
Dining room
- Features: Hardwood Floor
- Level: Main
- Area: 168 Square Feet
- Dimensions: 14 x 12
Family room
- Features: Fireplace, Hardwood Floor
- Level: Main
- Area: 270 Square Feet
- Dimensions: 18 x 15
Kitchen
- Features: Remodeled, Granite Counters, Sliders, Hardwood Floor
- Level: Main
- Area: 252 Square Feet
- Dimensions: 18 x 14
Living room
- Features: Hardwood Floor
- Level: Main
- Area: 224 Square Feet
- Dimensions: 14 x 16
Heating
- Forced Air, Zoned, Oil
Cooling
- Ceiling Fan(s), Window Unit(s)
Appliances
- Included: Electric Range, Microwave, Refrigerator, Dishwasher, Water Heater
- Laundry: Main Level
Features
- Entrance Foyer
- Basement: Full
- Attic: Pull Down Stairs
- Number of fireplaces: 1
Interior area
- Total structure area: 2,424
- Total interior livable area: 2,424 sqft
- Finished area above ground: 2,424
Property
Parking
- Total spaces: 2
- Parking features: Attached
- Attached garage spaces: 2
Features
- Patio & porch: Deck
Lot
- Size: 2.14 Acres
- Features: Few Trees, Wooded, Level
Details
- Parcel number: 211311
- Zoning: R-2
Construction
Type & style
- Home type: SingleFamily
- Architectural style: Colonial
- Property subtype: Single Family Residence
Materials
- Vinyl Siding
- Foundation: Concrete Perimeter
- Roof: Asphalt
Condition
- New construction: No
- Year built: 1994
Utilities & green energy
- Sewer: Septic Tank
- Water: Well
Community & neighborhood
Community
- Community features: Golf, Health Club, Medical Facilities, Park, Playground, Shopping/Mall, Stables/Riding
Location
- Region: Newtown
- Subdivision: Hawleyville
Price history
| Date | Event | Price |
|---|---|---|
| 12/17/2024 | Sold | $620,000+0%$256/sqft |
Source: | ||
| 9/26/2024 | Listed for sale | $619,900-3.1%$256/sqft |
Source: | ||
| 8/27/2024 | Listing removed | -- |
Source: | ||
| 7/7/2024 | Price change | $639,900-2.9%$264/sqft |
Source: | ||
| 4/25/2024 | Listed for sale | $659,000+163.6%$272/sqft |
Source: | ||
Public tax history
| Year | Property taxes | Tax assessment |
|---|---|---|
| 2025 | $10,060 +6.6% | $350,040 |
| 2024 | $9,441 +2.8% | $350,040 |
| 2023 | $9,185 +13.5% | $350,040 +49.9% |
Find assessor info on the county website
Neighborhood: 06470
Nearby schools
GreatSchools rating
- 7/10Hawley Elementary SchoolGrades: K-4Distance: 2 mi
- 7/10Newtown Middle SchoolGrades: 7-8Distance: 2.3 mi
- 9/10Newtown High SchoolGrades: 9-12Distance: 3.8 mi
Schools provided by the listing agent
- Elementary: Hawley
- Middle: Newtown,Reed
- High: Newtown
Source: Smart MLS. This data may not be complete. We recommend contacting the local school district to confirm school assignments for this home.

Get pre-qualified for a loan
At Zillow Home Loans, we can pre-qualify you in as little as 5 minutes with no impact to your credit score.An equal housing lender. NMLS #10287.
Sell for more on Zillow
Get a free Zillow Showcase℠ listing and you could sell for .
$652,500
2% more+ $13,050
With Zillow Showcase(estimated)
$665,550