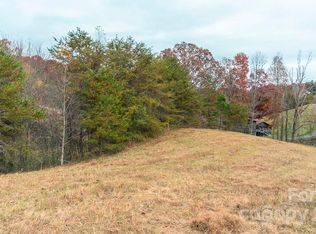Closed
$725,000
26 Tweed Rd, Leicester, NC 28748
3beds
2,368sqft
Single Family Residence
Built in 2023
0.82 Acres Lot
$709,600 Zestimate®
$306/sqft
$3,012 Estimated rent
Home value
$709,600
$667,000 - $759,000
$3,012/mo
Zestimate® history
Loading...
Owner options
Explore your selling options
What's special
Welcome to contemporary elegance in this brand-new 3-bed, 3-bath construction. Experience seamless living in this country space, featuring a propane gas fireplace for warmth and ambiance. The well-appointed kitchen is a culinary haven, complemented by modern appliances and generous counter space. Venture to the finished basement, a versatile retreat for recreation or productivity. With three bathrooms, including an en-suite in the primary bedroom, convenience is paramount. Enjoy panoramic views from both the front porch and back patio, creating idyllic settings for morning coffees or evening relaxation. This home seamlessly blends indoor and outdoor living. Drive straight up to the back patio and main level entrance, eliminating the daily need for steps! Embrace the fusion of comfort and sophistication in this haven. Schedule a showing today and make this new construction, with its breathtaking views, your dream home. Appointment only, please no drive by's.
Zillow last checked: 8 hours ago
Listing updated: May 17, 2024 at 08:26am
Listing Provided by:
John Duncan john.sellersolutions@gmail.com,
Seller Solutions
Bought with:
Tracy Dew
Preferred Properties
Source: Canopy MLS as distributed by MLS GRID,MLS#: 4099891
Facts & features
Interior
Bedrooms & bathrooms
- Bedrooms: 3
- Bathrooms: 3
- Full bathrooms: 3
- Main level bedrooms: 3
Primary bedroom
- Level: Main
Bedroom s
- Level: Main
Bedroom s
- Level: Main
Bathroom full
- Level: Basement
Bathroom full
- Level: Main
Bathroom full
- Level: Main
Den
- Level: Basement
Kitchen
- Level: Main
Living room
- Level: Main
Heating
- Heat Pump, Fireplace(s), Zoned
Cooling
- Ceiling Fan(s), Electric, Heat Pump, Zoned
Appliances
- Included: Dishwasher, Filtration System, Gas Range, Microwave, Refrigerator
- Laundry: Electric Dryer Hookup, Laundry Room, Main Level, Washer Hookup
Features
- Attic Other, Kitchen Island, Open Floorplan, Storage, Vaulted Ceiling(s)(s)
- Flooring: Tile, Wood
- Basement: Basement Garage Door,Bath/Stubbed,Daylight,Interior Entry,Partially Finished
- Attic: Other
- Fireplace features: Living Room, Propane
Interior area
- Total structure area: 1,598
- Total interior livable area: 2,368 sqft
- Finished area above ground: 1,598
- Finished area below ground: 770
Property
Parking
- Total spaces: 6
- Parking features: Basement, Driveway, Attached Garage, Garage Faces Front
- Attached garage spaces: 2
- Uncovered spaces: 4
- Details: Basement with garage with motion sensing exhaust fan
Features
- Levels: Two
- Stories: 2
- Patio & porch: Front Porch, Patio, Wrap Around
- Has view: Yes
- View description: Long Range, Mountain(s), Winter, Year Round
Lot
- Size: 0.82 Acres
- Features: Cleared, Hilly, Sloped
Details
- Parcel number: 960979694400000
- Zoning: OU
- Special conditions: Standard
- Other equipment: Fuel Tank(s)
Construction
Type & style
- Home type: SingleFamily
- Property subtype: Single Family Residence
Materials
- Wood, Other
- Foundation: Slab
- Roof: Shingle
Condition
- New construction: Yes
- Year built: 2023
Details
- Builder name: Plumb Level Square
Utilities & green energy
- Sewer: Septic Installed
- Water: Well
- Utilities for property: Cable Available, Electricity Connected, Propane, Wired Internet Available
Green energy
- Construction elements: Advanced Framing, Engineered Wood Products
Community & neighborhood
Security
- Security features: Radon Mitigation System, Smoke Detector(s)
Location
- Region: Leicester
- Subdivision: none
Other
Other facts
- Road surface type: Concrete, Gravel
Price history
| Date | Event | Price |
|---|---|---|
| 5/10/2024 | Sold | $725,000+0%$306/sqft |
Source: | ||
| 4/18/2024 | Price change | $724,999-1.8%$306/sqft |
Source: | ||
| 1/12/2024 | Listed for sale | $738,000$312/sqft |
Source: | ||
Public tax history
| Year | Property taxes | Tax assessment |
|---|---|---|
| 2025 | $3,014 +16.3% | $432,700 +9% |
| 2024 | $2,591 +1956.7% | $397,000 +1895% |
| 2023 | $126 | $19,900 |
Find assessor info on the county website
Neighborhood: 28748
Nearby schools
GreatSchools rating
- 10/10West Buncombe ElementaryGrades: K-4Distance: 3.1 mi
- 6/10Clyde A Erwin Middle SchoolGrades: 7-8Distance: 3 mi
- 3/10Clyde A Erwin HighGrades: PK,9-12Distance: 2.8 mi
Schools provided by the listing agent
- Elementary: West Buncombe/Eblen
- Middle: Clyde A Erwin
- High: Clyde A Erwin
Source: Canopy MLS as distributed by MLS GRID. This data may not be complete. We recommend contacting the local school district to confirm school assignments for this home.

Get pre-qualified for a loan
At Zillow Home Loans, we can pre-qualify you in as little as 5 minutes with no impact to your credit score.An equal housing lender. NMLS #10287.
Sell for more on Zillow
Get a free Zillow Showcase℠ listing and you could sell for .
$709,600
2% more+ $14,192
With Zillow Showcase(estimated)
$723,792