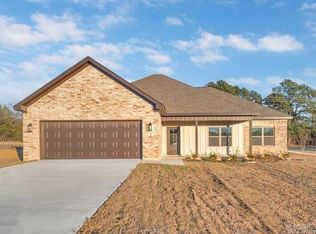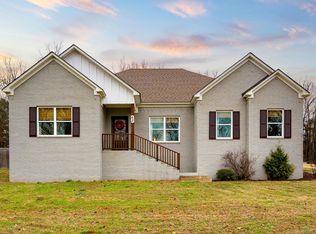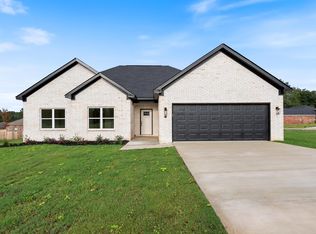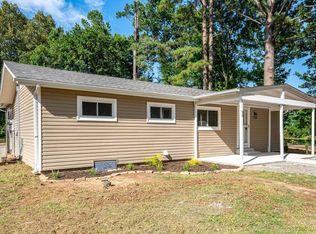Back on market-no fault of seller. New price! Surrounding lots have been cleaned up and the neighborhood is up and coming! New sewer line that buyer can tie into if desired (paid for by Buyer). Absolutely stunning remodeled home on 1.37 acres in Wooster. Luxury vinyl floors throughout with an open floor plan that has plenty of space for family and guests. The beautiful kitchen with granite countertops and custom backsplash also features a large walk-in pantry. The primary ensuite is separate from the other bedrooms. Primary bathroom boasts two sinks and custom tile shower. Walk-in closet. Two other guest bedrooms on the main level. Downstairs you'll find the 4th bedroom, which could also be used as a bonus/media room or office. As great as the remodeled interior is, the outside is just as enticing. Two large all new wood decks, one on the front one out back, make this home perfect for outdoor entertaining. There's also a koi pond with bridge and fountain in the park-like back yard that leads to a fire pit area. This is a great location. Inside Wooster city limits, but has a country feel.
Accepting back-up offers
Price cut: $10K (11/11)
$315,000
26 W Mobbs Cir, Wooster, AR 72058
4beds
2,160sqft
Est.:
Single Family Residence
Built in 1967
1.37 Acres Lot
$309,900 Zestimate®
$146/sqft
$-- HOA
What's special
Fire pit areaSecond storage areaWalk-in closetCustom tile showerPrimary ensuiteTwo sinksOpen floor plan
- 154 days |
- 1,328 |
- 58 |
Zillow last checked: 8 hours ago
Listing updated: January 06, 2026 at 03:31pm
Listed by:
Anthony Walker 870-725-6205,
Homeward Realty 501-505-4009
Source: CARMLS,MLS#: 25034778
Tour with a local agent
Facts & features
Interior
Bedrooms & bathrooms
- Bedrooms: 4
- Bathrooms: 2
- Full bathrooms: 2
Rooms
- Room types: Other (see remarks)
Dining room
- Features: Kitchen/Dining Combo
Heating
- Electric, Ductless
Cooling
- Electric
Appliances
- Included: Free-Standing Range, Electric Range, Dishwasher, Electric Water Heater
- Laundry: Washer Hookup, Electric Dryer Hookup
Features
- Walk-In Closet(s), Ceiling Fan(s), Granite Counters, Pantry, Primary Bedroom Apart
- Flooring: Luxury Vinyl
- Basement: Finished,Sump Pump
- Has fireplace: No
- Fireplace features: None
Interior area
- Total structure area: 2,160
- Total interior livable area: 2,160 sqft
Property
Parking
- Parking features: Parking Pad
Features
- Levels: One and One Half
- Stories: 1.5
- Patio & porch: Deck
- Exterior features: Other
Lot
- Size: 1.37 Acres
- Features: Level
Details
- Parcel number: 79000007000
Construction
Type & style
- Home type: SingleFamily
- Architectural style: Traditional
- Property subtype: Single Family Residence
Materials
- Foundation: Slab/Crawl Combination
- Roof: Shingle
Condition
- New construction: No
- Year built: 1967
Utilities & green energy
- Electric: Elec-Municipal (+Entergy)
- Sewer: Septic Tank
- Water: Public
Community & HOA
Community
- Subdivision: East Wooster
HOA
- Has HOA: No
Location
- Region: Wooster
Financial & listing details
- Price per square foot: $146/sqft
- Tax assessed value: $157,650
- Annual tax amount: $709
- Date on market: 8/29/2025
- Listing terms: VA Loan,FHA,Conventional,Cash,USDA Loan
- Road surface type: Paved
Estimated market value
$309,900
$294,000 - $325,000
$1,663/mo
Price history
Price history
| Date | Event | Price |
|---|---|---|
| 11/11/2025 | Price change | $315,000-3.1%$146/sqft |
Source: | ||
| 8/29/2025 | Listed for sale | $325,000$150/sqft |
Source: | ||
| 8/28/2025 | Listing removed | $325,000$150/sqft |
Source: | ||
| 7/25/2025 | Price change | $325,000-3%$150/sqft |
Source: | ||
| 6/20/2025 | Listed for sale | $335,000$155/sqft |
Source: | ||
Public tax history
Public tax history
| Year | Property taxes | Tax assessment |
|---|---|---|
| 2024 | $749 +182.8% | $13,690 +10% |
| 2023 | $265 -15.9% | $12,450 |
| 2022 | $315 | $12,450 |
Find assessor info on the county website
BuyAbility℠ payment
Est. payment
$1,754/mo
Principal & interest
$1515
Property taxes
$129
Home insurance
$110
Climate risks
Neighborhood: 72058
Nearby schools
GreatSchools rating
- 8/10Greenbrier Wooster Elementary SchoolGrades: K-5Distance: 0.8 mi
- 5/10Greenbrier Junior High SchoolGrades: 8-9Distance: 3.7 mi
- 6/10Greenbrier High SchoolGrades: 10-12Distance: 2.8 mi
- Loading
- Loading




