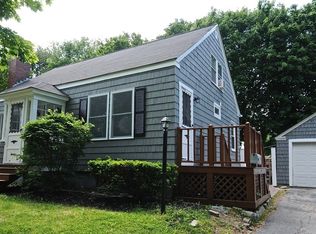Closed
$495,000
26 Westlawn Road, Portland, ME 04103
3beds
1,482sqft
Single Family Residence
Built in 1955
6,534 Square Feet Lot
$501,700 Zestimate®
$334/sqft
$2,852 Estimated rent
Home value
$501,700
$462,000 - $547,000
$2,852/mo
Zestimate® history
Loading...
Owner options
Explore your selling options
What's special
Classic 3 bedroom, 2 bath Cape Cod in established neighborhood on tree lined street. Move right into this charming home with it's hardwood floors, archways, finished basement and fantastic two car garage with stairway to storage above! Step in through the heated mudroom to a sunny dine-in kitchen. First floor primary bedroom features ceiling fan, large closet and is adjacent to the full bath just off the hallway. Sunny living room with coat closet and a dining room with large pantry closet and a french door to 14' x 16' sundeck for outdoor enjoyment. The backyard beyond has a level lawn and is bordered with privacy shrubbery along the rear. Upstairs there are two additional bedrooms with charming pick wick pine walls, closets, cubby storage and built-in desk with drawers. A large finished, heated family room with cedar closet storage in the lower level. A second bathroom with tiled floor and linen closet just off the Family Room. The laundry area includes a washer/dryer and a utility sink with storage cabinet. Economical natural gas, 3 zoned FHW heating system. Anderson windows. The two car garage features a small workbench and 2 auto door openers! It even comes with a flag pole! This solid home invites you to call it ''your own''!
Zillow last checked: 8 hours ago
Listing updated: May 28, 2025 at 08:48am
Listed by:
Coldwell Banker Realty 207-773-1990
Bought with:
Keller Williams Realty
Source: Maine Listings,MLS#: 1620466
Facts & features
Interior
Bedrooms & bathrooms
- Bedrooms: 3
- Bathrooms: 2
- Full bathrooms: 2
Primary bedroom
- Features: Closet
- Level: First
Bedroom 2
- Features: Closet
- Level: Second
Bedroom 3
- Features: Built-in Features, Closet
- Level: Second
Dining room
- Level: First
Family room
- Level: Basement
Kitchen
- Features: Eat-in Kitchen
- Level: First
Living room
- Level: First
Heating
- Baseboard, Hot Water, Zoned
Cooling
- None
Appliances
- Included: Dishwasher, Disposal, Dryer, Electric Range, Refrigerator, Washer
Features
- 1st Floor Bedroom, Bathtub, Pantry, Shower, Storage
- Flooring: Carpet, Tile, Wood
- Doors: Storm Door(s)
- Windows: Double Pane Windows
- Basement: Interior Entry,Finished,Full
- Has fireplace: No
Interior area
- Total structure area: 1,482
- Total interior livable area: 1,482 sqft
- Finished area above ground: 1,092
- Finished area below ground: 390
Property
Parking
- Total spaces: 2
- Parking features: Paved, 1 - 4 Spaces, Garage Door Opener, Detached, Storage
- Garage spaces: 2
Features
- Patio & porch: Deck, Porch
- Has view: Yes
- View description: Trees/Woods
Lot
- Size: 6,534 sqft
- Features: Near Golf Course, Near Shopping, Near Turnpike/Interstate, Near Town, Neighborhood, Level, Sidewalks, Landscaped
Details
- Parcel number: PTLDM338BM007001
- Zoning: Residential
- Other equipment: Cable, Internet Access Available
Construction
Type & style
- Home type: SingleFamily
- Architectural style: Cape Cod
- Property subtype: Single Family Residence
Materials
- Wood Frame, Shingle Siding, Wood Siding
- Roof: Shingle
Condition
- Year built: 1955
Utilities & green energy
- Electric: Circuit Breakers
- Sewer: Public Sewer
- Water: Public
- Utilities for property: Utilities On
Community & neighborhood
Location
- Region: Portland
Other
Other facts
- Road surface type: Paved
Price history
| Date | Event | Price |
|---|---|---|
| 5/28/2025 | Sold | $495,000+12.5%$334/sqft |
Source: | ||
| 5/1/2025 | Pending sale | $439,900$297/sqft |
Source: | ||
| 4/28/2025 | Listed for sale | $439,900$297/sqft |
Source: | ||
Public tax history
| Year | Property taxes | Tax assessment |
|---|---|---|
| 2024 | $4,618 | $320,500 |
| 2023 | $4,618 +5.9% | $320,500 |
| 2022 | $4,362 -5.4% | $320,500 +62% |
Find assessor info on the county website
Neighborhood: Riverton
Nearby schools
GreatSchools rating
- 3/10Gerald E Talbot Community SchoolGrades: PK-5Distance: 0.3 mi
- 6/10Lincoln Middle SchoolGrades: 6-8Distance: 1.5 mi
- 5/10Casco Bay High SchoolGrades: 9-12Distance: 0.5 mi

Get pre-qualified for a loan
At Zillow Home Loans, we can pre-qualify you in as little as 5 minutes with no impact to your credit score.An equal housing lender. NMLS #10287.
Sell for more on Zillow
Get a free Zillow Showcase℠ listing and you could sell for .
$501,700
2% more+ $10,034
With Zillow Showcase(estimated)
$511,734