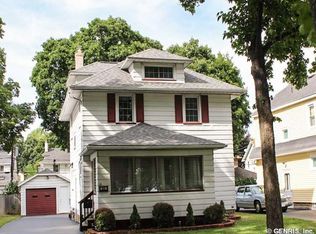Meticulously maintained home with beautiful finishes. Hardwoods and tile throughout. 3 bedrooms with large master. 2 full updated baths. Kitchen remodeled in 2010, deck redone in 2018. Sunroom with second side entrance. Finished attic which could be used as a 4th bed and is not included in the square footage. Private fenced in backyard with a deck and fire pit. House sits on a quiet street. Close to shopping, Turning point park and bike trails. This is a must see and wont last.
This property is off market, which means it's not currently listed for sale or rent on Zillow. This may be different from what's available on other websites or public sources.
