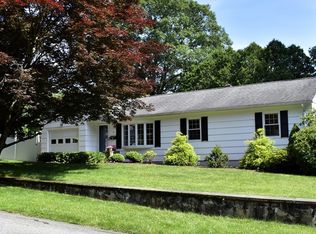Sold for $403,500
$403,500
26 Westwood Rd, Webster, MA 01570
3beds
1,876sqft
Single Family Residence
Built in 1961
9,500 Square Feet Lot
$424,900 Zestimate®
$215/sqft
$2,460 Estimated rent
Home value
$424,900
$404,000 - $446,000
$2,460/mo
Zestimate® history
Loading...
Owner options
Explore your selling options
What's special
Welcome to this charming ranch home, a perfect blend of comfort and style. Upon entering, you will find an inviting, open living room with beautifully finished HW floors & built-in shelves! The eat-in kitchen is a culinary enthusiast's dream, featuring a spacious layout with a large island with a cozy breakfast nook, perfect for casual meals, and boasts stainless steel appliances, ample countertop & cabinet space, making meal preparation a breeze. Glass sliders lead you to the recently painted, private back deck, creating a seamless indoor-outdoor living experience. Down the hall, you will find 3 good-sized bedrooms & a full bath! The lower level offers a bonus room, a canvas ready for your vision. The possibilities are endless, whether you envision it as a home office, game room, or family room. Outside, the property has a storage shed for all your outdoor equipment, a dedicated garden area for green thumbs, & a fire pit for cozy evenings under the stars.
Zillow last checked: 8 hours ago
Listing updated: November 21, 2023 at 12:38pm
Listed by:
Jason Pincomb 774-535-4867,
Lamacchia Realty, Inc. 508-425-7372
Bought with:
Christina Liberty-Grimm
Lamacchia Realty, Inc.
Source: MLS PIN,MLS#: 73169215
Facts & features
Interior
Bedrooms & bathrooms
- Bedrooms: 3
- Bathrooms: 1
- Full bathrooms: 1
Primary bedroom
- Features: Ceiling Fan(s), Closet, Flooring - Hardwood
- Level: First
- Area: 182
- Dimensions: 14 x 13
Bedroom 2
- Features: Ceiling Fan(s), Closet, Flooring - Hardwood
- Level: First
- Area: 143
- Dimensions: 11 x 13
Bedroom 3
- Features: Ceiling Fan(s), Closet, Flooring - Hardwood
- Level: First
- Area: 130
- Dimensions: 10 x 13
Primary bathroom
- Features: No
Bathroom 1
- Features: Bathroom - Full, Bathroom - With Tub & Shower, Closet - Linen, Flooring - Stone/Ceramic Tile, Countertops - Stone/Granite/Solid
- Level: First
- Area: 80
- Dimensions: 8 x 10
Kitchen
- Features: Closet, Flooring - Laminate, Dining Area, Kitchen Island, Breakfast Bar / Nook, Deck - Exterior, Exterior Access, Recessed Lighting, Slider, Stainless Steel Appliances
- Level: First
- Area: 280
- Dimensions: 20 x 14
Living room
- Features: Flooring - Hardwood, Cable Hookup, Exterior Access
- Level: First
- Area: 221
- Dimensions: 17 x 13
Heating
- Baseboard, Oil
Cooling
- None
Appliances
- Included: Water Heater, Range, Dishwasher, Disposal, Microwave, Refrigerator, Freezer, Washer, Dryer, Other
- Laundry: Electric Dryer Hookup, Washer Hookup, In Basement
Features
- Recessed Lighting, Bonus Room
- Flooring: Tile, Vinyl, Laminate, Hardwood, Flooring - Vinyl
- Doors: Insulated Doors, Storm Door(s)
- Windows: Insulated Windows
- Basement: Full,Finished,Interior Entry,Garage Access,Radon Remediation System
- Has fireplace: No
Interior area
- Total structure area: 1,876
- Total interior livable area: 1,876 sqft
Property
Parking
- Total spaces: 4
- Parking features: Attached, Under, Garage Door Opener, Paved Drive, Off Street, Paved
- Attached garage spaces: 1
- Uncovered spaces: 3
Features
- Patio & porch: Deck - Wood
- Exterior features: Deck - Wood, Rain Gutters, Storage, Garden
Lot
- Size: 9,500 sqft
- Features: Cleared, Level
Details
- Foundation area: 0
- Parcel number: M:4 B:B P:8,1745418
- Zoning: SFR-12
Construction
Type & style
- Home type: SingleFamily
- Architectural style: Ranch
- Property subtype: Single Family Residence
Materials
- Frame
- Foundation: Concrete Perimeter
- Roof: Shingle
Condition
- Year built: 1961
Utilities & green energy
- Electric: Circuit Breakers, 100 Amp Service
- Sewer: Public Sewer
- Water: Public
- Utilities for property: for Electric Range, for Electric Oven, for Electric Dryer, Washer Hookup
Green energy
- Energy efficient items: Thermostat
Community & neighborhood
Community
- Community features: Public Transportation, Shopping, Park, Highway Access, Public School
Location
- Region: Webster
Other
Other facts
- Road surface type: Paved
Price history
| Date | Event | Price |
|---|---|---|
| 11/21/2023 | Sold | $403,500+4.8%$215/sqft |
Source: MLS PIN #73169215 Report a problem | ||
| 10/16/2023 | Contingent | $385,000$205/sqft |
Source: MLS PIN #73169215 Report a problem | ||
| 10/11/2023 | Listed for sale | $385,000+10%$205/sqft |
Source: MLS PIN #73169215 Report a problem | ||
| 12/16/2022 | Sold | $349,900$187/sqft |
Source: MLS PIN #73036754 Report a problem | ||
| 11/23/2022 | Pending sale | $349,900$187/sqft |
Source: | ||
Public tax history
| Year | Property taxes | Tax assessment |
|---|---|---|
| 2025 | $4,190 +4.6% | $352,700 +7.2% |
| 2024 | $4,007 +20.7% | $329,000 +23.9% |
| 2023 | $3,320 +2.6% | $265,600 +14.5% |
Find assessor info on the county website
Neighborhood: 01570
Nearby schools
GreatSchools rating
- 3/10Webster Middle SchoolGrades: 5-8Distance: 0.9 mi
- 2/10Bartlett High SchoolGrades: 9-12Distance: 0.9 mi
- 4/10Park Avenue Elementary SchoolGrades: PK-4Distance: 1.4 mi
Get a cash offer in 3 minutes
Find out how much your home could sell for in as little as 3 minutes with a no-obligation cash offer.
Estimated market value$424,900
Get a cash offer in 3 minutes
Find out how much your home could sell for in as little as 3 minutes with a no-obligation cash offer.
Estimated market value
$424,900
