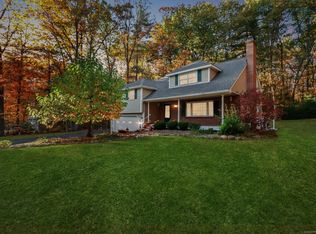This is a totally renovated3 bedroom colonial with 3 fireplaces. A beautiful master suite has a totally new master bath. The windows are new. New kitchen with gorgeous floor and new cabinets. The oak floors have been newly sanded and stained in light contemporary stain.The interior is freshly painted with crown molding in the main living areas. Interior is professionaly decorated
This property is off market, which means it's not currently listed for sale or rent on Zillow. This may be different from what's available on other websites or public sources.

