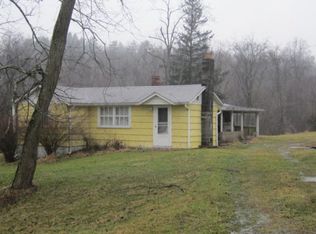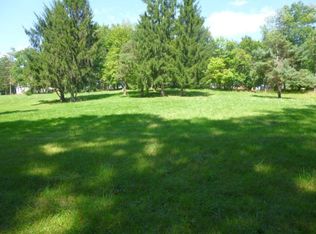Sold for $401,000 on 10/17/25
$401,000
26 Whitmar Hills Rd., Wheeling, WV 26003
3beds
2,917sqft
Single Family Residence
Built in 1969
4.68 Acres Lot
$402,100 Zestimate®
$137/sqft
$1,866 Estimated rent
Home value
$402,100
Estimated sales range
Not available
$1,866/mo
Zestimate® history
Loading...
Owner options
Explore your selling options
What's special
Nestled on 4.68 private acres, this custom A-Frame—built by Hobbs Lumber Company—offers a peaceful escape surrounded by nature. Inside, a marble kitchen island and unique hobnail floors open to a cozy dining room with a striking brick fireplace. With three bedrooms, two full baths, and a flexible loft, there's room for everyone to relax or retreat. The oversized two-car garage includes convenient walk-up storage, plus there's an additional one-car garage for your gear or projects. Blending rustic character with everyday comfort, this wooded hideaway is ideal for full-time living or a serene weekend retreat.
Zillow last checked: 8 hours ago
Listing updated: October 17, 2025 at 08:33am
Listed by:
Paul Ashmore,
Old Colony, REALTORS
Bought with:
Christian Clark, WVS250303821
Carol Goff & Associates Real Estate
Source: Wheeling BOR,MLS#: 139116
Facts & features
Interior
Bedrooms & bathrooms
- Bedrooms: 3
- Bathrooms: 2
- Full bathrooms: 2
Bedroom 1
- Level: First
Bedroom 2
- Level: First
Bedroom 3
- Level: First
Bathroom 1
- Level: First
Bathroom 2
- Level: First
Dining room
- Level: First
Kitchen
- Level: First
Living room
- Level: First
Heating
- Baseboard, Electric, Forced Air, Heat Pump
Cooling
- Heat Pump
Features
- Basement: Partial
Interior area
- Total structure area: 2,917
- Total interior livable area: 2,917 sqft
- Finished area above ground: 2,917
Property
Features
- Levels: One and One Half
Lot
- Size: 4.68 Acres
- Dimensions: 4.68
Details
- Parcel number: 35040R1400060001
Construction
Type & style
- Home type: SingleFamily
- Architectural style: A Frame
- Property subtype: Single Family Residence
Condition
- Year built: 1969
Utilities & green energy
- Sewer: City
- Water: City
Community & neighborhood
Location
- Region: Wheeling
Price history
| Date | Event | Price |
|---|---|---|
| 10/17/2025 | Sold | $401,000-4.5%$137/sqft |
Source: Wheeling BOR #139116 Report a problem | ||
| 9/17/2025 | Pending sale | $420,000$144/sqft |
Source: Wheeling BOR #139116 Report a problem | ||
| 8/12/2025 | Price change | $420,000-1.2%$144/sqft |
Source: Wheeling BOR #139116 Report a problem | ||
| 7/29/2025 | Price change | $425,000-2.3%$146/sqft |
Source: Wheeling BOR #139116 Report a problem | ||
| 6/24/2025 | Price change | $435,000-2.2%$149/sqft |
Source: Wheeling BOR #139116 Report a problem | ||
Public tax history
| Year | Property taxes | Tax assessment |
|---|---|---|
| 2025 | $1,428 +3.6% | $123,230 +2.7% |
| 2024 | $1,379 -0.3% | $120,000 +0.3% |
| 2023 | $1,383 +19% | $119,700 |
Find assessor info on the county website
Neighborhood: 26003
Nearby schools
GreatSchools rating
- 7/10Woodsdale Elementary SchoolGrades: PK-5Distance: 2.5 mi
- 9/10Triadelphia Middle SchoolGrades: 6-8Distance: 3.5 mi
- 5/10Wheeling Park High SchoolGrades: 9-12Distance: 3 mi

Get pre-qualified for a loan
At Zillow Home Loans, we can pre-qualify you in as little as 5 minutes with no impact to your credit score.An equal housing lender. NMLS #10287.

