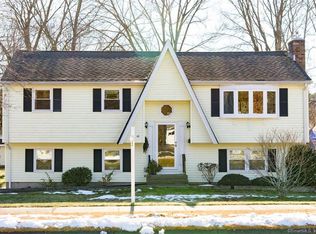Sold for $370,000
$370,000
26 Willow Brook Road, Bristol, CT 06010
3beds
2,480sqft
Single Family Residence
Built in 1985
0.46 Acres Lot
$389,000 Zestimate®
$149/sqft
$2,951 Estimated rent
Home value
$389,000
$354,000 - $428,000
$2,951/mo
Zestimate® history
Loading...
Owner options
Explore your selling options
What's special
Welcome home to your dream space in this expansive 2,480 sq. ft. colonial that's been crafted with both comfort and style in mind! The interior has been freshly painted in soothing neutral tones, radiating a bright and welcoming vibe that you'll feel the moment you step in. The heart of this home is the kitchen - open to both the cozy family room and the formal dining room - perfect for whipping up daily meals and hosting gatherings! Imagine relaxing in the spacious living room, warmed by the crackling sounds of the wood-burning fireplace, or unwinding in any of the three spacious bedrooms upstairs. Each space promises a peaceful escape with a large half bath conveniently placed. Plus, there's a massive bonus room above the two-car garage, complete with another full bath! It's your canvas to create a game room, in-law possibility, au pair, teenager hangout, home office, gym, or even a creative studio - the possibilities are endless! Set on a lovely, level lot, this meticulously maintained, one-owner home offers plenty of room for outdoor fun and relaxation, as well as a large shed for all your extra storage needs. It's a perfect blend of comfort, convenience, and charm, eagerly waiting to welcome its new owners.
Zillow last checked: 8 hours ago
Listing updated: January 30, 2025 at 05:19am
Listed by:
Livian Team at Keller Williams Legacy Partners,
Shannen Cianci 860-604-8976,
KW Legacy Partners 860-313-0700,
Co-Listing Agent: Sandie Terenzi 860-761-3780,
KW Legacy Partners
Bought with:
Angel Torres, RES.0825790
Century 21 Scala Group
Source: Smart MLS,MLS#: 24040042
Facts & features
Interior
Bedrooms & bathrooms
- Bedrooms: 3
- Bathrooms: 3
- Full bathrooms: 2
- 1/2 bathrooms: 1
Primary bedroom
- Features: Wall/Wall Carpet
- Level: Upper
Bedroom
- Features: Wall/Wall Carpet
- Level: Upper
Bedroom
- Features: Wall/Wall Carpet
- Level: Upper
Bathroom
- Level: Main
Bathroom
- Level: Upper
Bathroom
- Level: Other
Dining room
- Features: Wall/Wall Carpet
- Level: Main
Family room
- Features: Sliders, Wall/Wall Carpet
- Level: Main
Kitchen
- Level: Main
Living room
- Features: Fireplace, Wall/Wall Carpet
- Level: Main
Heating
- Baseboard, Forced Air, Oil
Cooling
- Central Air
Appliances
- Included: Oven/Range, Range Hood, Refrigerator, Dishwasher, Disposal, Washer, Dryer, Electric Water Heater, Water Heater
Features
- Open Floorplan
- Basement: Full,Sump Pump
- Attic: Crawl Space,Access Via Hatch
- Number of fireplaces: 1
Interior area
- Total structure area: 2,480
- Total interior livable area: 2,480 sqft
- Finished area above ground: 2,480
Property
Parking
- Total spaces: 2
- Parking features: Attached
- Attached garage spaces: 2
Features
- Patio & porch: Porch, Deck, Patio
Lot
- Size: 0.46 Acres
- Features: Level, Cul-De-Sac
Details
- Parcel number: 484132
- Zoning: R-15
Construction
Type & style
- Home type: SingleFamily
- Architectural style: Colonial
- Property subtype: Single Family Residence
Materials
- Vinyl Siding
- Foundation: Concrete Perimeter
- Roof: Asphalt
Condition
- New construction: No
- Year built: 1985
Utilities & green energy
- Sewer: Public Sewer
- Water: Public
- Utilities for property: Cable Available
Community & neighborhood
Community
- Community features: Library, Medical Facilities, Shopping/Mall
Location
- Region: Bristol
Price history
| Date | Event | Price |
|---|---|---|
| 1/29/2025 | Sold | $370,000-2.6%$149/sqft |
Source: | ||
| 12/20/2024 | Pending sale | $380,000$153/sqft |
Source: | ||
| 10/14/2024 | Price change | $380,000-2.5%$153/sqft |
Source: | ||
| 9/9/2024 | Price change | $389,900-2.5%$157/sqft |
Source: | ||
| 8/22/2024 | Listed for sale | $400,000$161/sqft |
Source: | ||
Public tax history
| Year | Property taxes | Tax assessment |
|---|---|---|
| 2025 | $8,415 +5.5% | $249,340 -0.5% |
| 2024 | $7,979 +4.9% | $250,530 |
| 2023 | $7,604 +9.5% | $250,530 +38.3% |
Find assessor info on the county website
Neighborhood: 06010
Nearby schools
GreatSchools rating
- NAEdgewood SchoolGrades: K-5Distance: 0.2 mi
- 4/10Chippens Hill Middle SchoolGrades: 6-8Distance: 2 mi
- 5/10Bristol Eastern High SchoolGrades: 9-12Distance: 1.1 mi

Get pre-qualified for a loan
At Zillow Home Loans, we can pre-qualify you in as little as 5 minutes with no impact to your credit score.An equal housing lender. NMLS #10287.
