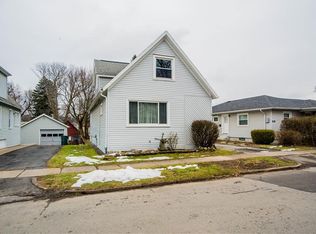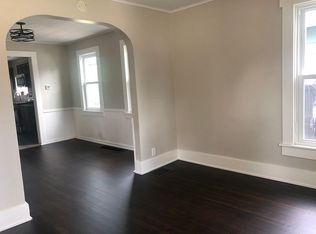Closed
$213,000
26 Wisconsin St, Rochester, NY 14609
3beds
1,372sqft
Single Family Residence
Built in 1959
9,343.62 Square Feet Lot
$221,400 Zestimate®
$155/sqft
$1,944 Estimated rent
Home value
$221,400
$206,000 - $239,000
$1,944/mo
Zestimate® history
Loading...
Owner options
Explore your selling options
What's special
DELAYED NEGOTIATIONS DUE 4/9/25 AT 12PM ET. Remodeled North Winton Village ranch at the corner of Wisconsin and Atlantic. This 3 bedroom single family house has been renovated from top to bottom and includes a private fenced backyard, 1 car garage, and off street parking for 3 cars.The modern kitchen flows into the living room in this open concept ranch. Walking distance to the restaurants, and in the heart of the very walkable North Winton Village.
Zillow last checked: 8 hours ago
Listing updated: July 28, 2025 at 11:27am
Listed by:
Joel Patrick Barrett 585-577-2223,
43 North Real Estate LLC
Bought with:
Ramla M. Ibrahim, 10401297477
Keller Williams Realty Greater Rochester
Source: NYSAMLSs,MLS#: R1597232 Originating MLS: Rochester
Originating MLS: Rochester
Facts & features
Interior
Bedrooms & bathrooms
- Bedrooms: 3
- Bathrooms: 1
- Full bathrooms: 1
- Main level bathrooms: 1
- Main level bedrooms: 3
Heating
- Electric, Heat Pump, Baseboard, Forced Air, Hot Water
Cooling
- Heat Pump, Attic Fan
Appliances
- Included: Dryer, Dishwasher, Exhaust Fan, Electric Water Heater, Disposal, Refrigerator, Range Hood, Washer
- Laundry: In Basement
Features
- Ceiling Fan(s), Den, Eat-in Kitchen, Separate/Formal Living Room, Skylights, Natural Woodwork, Bedroom on Main Level
- Flooring: Carpet, Hardwood, Laminate, Luxury Vinyl, Tile, Varies
- Windows: Leaded Glass, Skylight(s), Thermal Windows
- Basement: Full
- Has fireplace: No
Interior area
- Total structure area: 1,372
- Total interior livable area: 1,372 sqft
Property
Parking
- Total spaces: 1
- Parking features: Attached, Garage
- Attached garage spaces: 1
Features
- Levels: Two
- Stories: 2
- Exterior features: Blacktop Driveway, Concrete Driveway, Gravel Driveway
Lot
- Size: 9,343 sqft
- Dimensions: 67 x 137
- Features: Irregular Lot, Residential Lot
Details
- Parcel number: 26140012224000020010000000
- Special conditions: Standard
Construction
Type & style
- Home type: SingleFamily
- Architectural style: Ranch
- Property subtype: Single Family Residence
Materials
- Stone, Vinyl Siding, Wood Siding
- Foundation: Block
- Roof: Asphalt,Shingle
Condition
- Resale
- Year built: 1959
Utilities & green energy
- Sewer: Community/Coop Sewer
- Water: Connected, Public
- Utilities for property: Cable Available, Water Connected
Community & neighborhood
Location
- Region: Rochester
Other
Other facts
- Listing terms: Cash,Conventional
Price history
| Date | Event | Price |
|---|---|---|
| 6/24/2025 | Sold | $213,000+43%$155/sqft |
Source: | ||
| 4/10/2025 | Pending sale | $149,000$109/sqft |
Source: | ||
| 4/2/2025 | Price change | $149,000+15.5%$109/sqft |
Source: | ||
| 10/13/2024 | Pending sale | $129,000$94/sqft |
Source: | ||
| 10/8/2024 | Contingent | $129,000$94/sqft |
Source: | ||
Public tax history
| Year | Property taxes | Tax assessment |
|---|---|---|
| 2024 | -- | $192,100 +72% |
| 2023 | -- | $111,700 |
| 2022 | -- | $111,700 |
Find assessor info on the county website
Neighborhood: North Winton Village
Nearby schools
GreatSchools rating
- 3/10School 28 Henry HudsonGrades: K-8Distance: 0.2 mi
- 2/10East High SchoolGrades: 9-12Distance: 0.2 mi
- 3/10East Lower SchoolGrades: 6-8Distance: 0.2 mi
Schools provided by the listing agent
- District: Rochester
Source: NYSAMLSs. This data may not be complete. We recommend contacting the local school district to confirm school assignments for this home.

