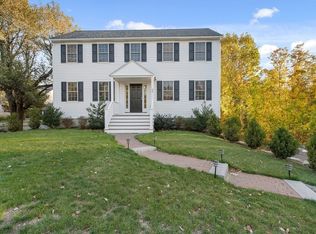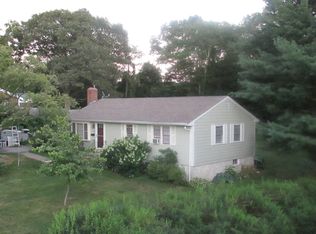Sold for $1,115,000
$1,115,000
26 Wompatuck Rd, Hingham, MA 02043
3beds
1,734sqft
Single Family Residence
Built in 1955
0.34 Acres Lot
$1,136,600 Zestimate®
$643/sqft
$4,245 Estimated rent
Home value
$1,136,600
$1.05M - $1.23M
$4,245/mo
Zestimate® history
Loading...
Owner options
Explore your selling options
What's special
This beautifully maintained, move-in ready single-level home in sought-after Crow Point offers more than meets the eye. Professionally landscaped lot abutting conservation land and thoughtfully updated, it truly shines once you step inside. The open layout features a bright living room with new maple floors, a modern kitchen with quartz counters and island seating, and a spacious sunken great room with gas fireplace and built-ins. Three well-sized bedrooms and two updated baths include a luxurious primary suite with walk-in closet, spa-like bath, and private deck. A second deck off the great room is perfect for entertaining. Central A/C, energy-efficient upgrades, and a prime location near the Shipyard, shops, commuter boat, and new Foster Elementary. Neighborhood beach membership available. This is not a drive-by, you need to come inside to experience how truly special and spacious this home is.
Zillow last checked: 8 hours ago
Listing updated: October 31, 2025 at 09:51am
Listed by:
Caroline O'Shea 518-225-2220,
South Shore Sotheby's International Realty 781-934-2000,
Liz Bone Team 781-258-7111
Bought with:
Benjamin Lincoln
Compass
Source: MLS PIN,MLS#: 73353547
Facts & features
Interior
Bedrooms & bathrooms
- Bedrooms: 3
- Bathrooms: 2
- Full bathrooms: 2
Primary bedroom
- Features: Bathroom - Full, Walk-In Closet(s), Closet, Flooring - Hardwood, Deck - Exterior, Exterior Access
- Level: First
- Area: 264
- Dimensions: 12 x 22
Bedroom 2
- Features: Closet, Flooring - Hardwood
- Level: First
- Area: 142.31
- Dimensions: 13.3 x 10.7
Bedroom 3
- Features: Closet, Flooring - Hardwood
- Level: First
- Area: 110
- Dimensions: 10 x 11
Bathroom 1
- Features: Bathroom - Full
- Level: First
- Area: 54
- Dimensions: 9 x 6
Bathroom 2
- Features: Bathroom - Full, Bathroom - Double Vanity/Sink, Bathroom - Tiled With Shower Stall, Bathroom - Tiled With Tub
- Level: First
Family room
- Features: Vaulted Ceiling(s), Closet/Cabinets - Custom Built, Flooring - Hardwood, Deck - Exterior, Exterior Access
- Level: Basement
- Area: 394.02
- Dimensions: 19.8 x 19.9
Kitchen
- Features: Flooring - Wood, Pantry, Countertops - Stone/Granite/Solid, Countertops - Upgraded, Cabinets - Upgraded, Exterior Access, Open Floorplan, Stainless Steel Appliances, Gas Stove, Lighting - Overhead
- Level: First
- Area: 418
- Dimensions: 19 x 22
Living room
- Features: Flooring - Hardwood, Exterior Access
- Level: First
- Area: 210
- Dimensions: 15 x 14
Heating
- Forced Air, Natural Gas, Hydro Air
Cooling
- Central Air
Appliances
- Included: Gas Water Heater, Tankless Water Heater, Range, Dishwasher, Microwave, Refrigerator, Washer, Dryer
Features
- Flooring: Wood, Tile, Bamboo, Hardwood
- Doors: Insulated Doors
- Windows: Insulated Windows
- Has basement: No
- Number of fireplaces: 1
- Fireplace features: Family Room
Interior area
- Total structure area: 1,734
- Total interior livable area: 1,734 sqft
- Finished area above ground: 1,734
Property
Parking
- Total spaces: 6
- Parking features: Off Street, Paved
- Uncovered spaces: 6
Features
- Waterfront features: Bay, Harbor, Ocean, Walk to, 1/10 to 3/10 To Beach, Beach Ownership(Association)
Lot
- Size: 0.34 Acres
- Features: Corner Lot
Details
- Parcel number: M:26 B:0 L:33,1030294
- Zoning: RES
Construction
Type & style
- Home type: SingleFamily
- Architectural style: Ranch
- Property subtype: Single Family Residence
Materials
- Frame
- Foundation: Concrete Perimeter
- Roof: Shingle
Condition
- Year built: 1955
Utilities & green energy
- Sewer: Public Sewer
- Water: Public
- Utilities for property: for Gas Range
Community & neighborhood
Community
- Community features: Public Transportation, Shopping, Tennis Court(s), Park, Walk/Jog Trails, Golf, Conservation Area, Marina, Private School, Public School
Location
- Region: Hingham
Price history
| Date | Event | Price |
|---|---|---|
| 10/30/2025 | Sold | $1,115,000-2.3%$643/sqft |
Source: MLS PIN #73353547 Report a problem | ||
| 7/31/2025 | Contingent | $1,141,000$658/sqft |
Source: MLS PIN #73353547 Report a problem | ||
| 6/2/2025 | Price change | $1,141,000-1.4%$658/sqft |
Source: MLS PIN #73353547 Report a problem | ||
| 5/7/2025 | Price change | $1,157,000-2.8%$667/sqft |
Source: MLS PIN #73353547 Report a problem | ||
| 4/9/2025 | Listed for sale | $1,190,000$686/sqft |
Source: MLS PIN #73353547 Report a problem | ||
Public tax history
| Year | Property taxes | Tax assessment |
|---|---|---|
| 2025 | $7,913 +2.2% | $740,200 +3.7% |
| 2024 | $7,745 +7.3% | $713,800 -1.1% |
| 2023 | $7,215 +5.5% | $721,500 +22% |
Find assessor info on the county website
Neighborhood: 02043
Nearby schools
GreatSchools rating
- 9/10Wm L Foster Elementary SchoolGrades: K-5Distance: 0.3 mi
- 7/10Hingham Middle SchoolGrades: 6-8Distance: 5.2 mi
- 10/10Hingham High SchoolGrades: 9-12Distance: 2.5 mi
Schools provided by the listing agent
- Elementary: Foster
- Middle: Hingham
- High: Hingham
Source: MLS PIN. This data may not be complete. We recommend contacting the local school district to confirm school assignments for this home.
Get a cash offer in 3 minutes
Find out how much your home could sell for in as little as 3 minutes with a no-obligation cash offer.
Estimated market value$1,136,600
Get a cash offer in 3 minutes
Find out how much your home could sell for in as little as 3 minutes with a no-obligation cash offer.
Estimated market value
$1,136,600

