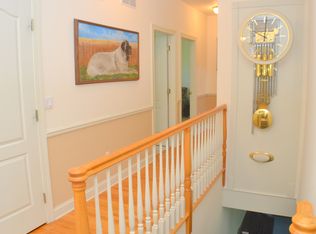NEW LISTING!! Beautiful Custom Built Five Bedroom Home stands alone with circular driveway entry and over 4600 sq ft situated on over 4.3 acres. Located on a private cul-de-sac of Traugers Crossing with over 60 acres of open space with access to the Bucks County Horse Park trails. Come view this home to see all the outstanding features throughout including, first floor w/ 10' ceilings, recessed lighting throughout, 4 pc. crown molding hardwood floors, Two story foyer, Formal Living Room w/ detailed hardwood floor and marble inlay & Glass french doors, Dining room w/ custom millwork. Gourmet Kitchen w/ Cherry wood Cabinetry, Granite countertops, Ceramic tile backsplash, Island w/breakfast bar,& walk-in pantry. Step down to the cathedral Family Room that offers, gorgeous floor to ceiling stone fireplace, built-in window seat with room of windows to capture the fabulous views of the valley. Grand First Floor Master Suite with sitting area is partnered with a slider to rear deck, large walk -in closet with custom built-in shelving, 5 pc. crown molding. Master Bathroom w/marble tile flooring includes radiant floor heat, floor to ceiling walk-in dual shower,oversized Jetted soaking tub and dual vanity w/ granite tops. Large 1st floor laundry with cabinetry, wainscotting, tile flooring w/ dual door access to hallway and powder room. Additional rear door to full Mahogany deck w/ metal balusters & concrete patio. Second floor holds four fantastic sized bedrooms, w/ one set accompanied by a Jack & Jill bathroom suite w/ double vanity, custom make-up counter w/ built-ins. Second full bathroom on the opposite end of the hallway. All bedrooms with custom built-in closet shelving. Full basement, partially finished w/ an office enclosed by french doors. Basement is ready for finishing touches,incl wet bar & half bathroom. Plus a cast iron wood stove upon a tile platform and into the oversized two car garage. Two zoned HVAC, 2'x 8' construction, 35 year tab roof, 400+ amp electr
This property is off market, which means it's not currently listed for sale or rent on Zillow. This may be different from what's available on other websites or public sources.

