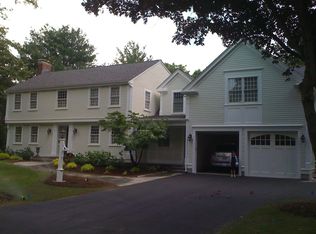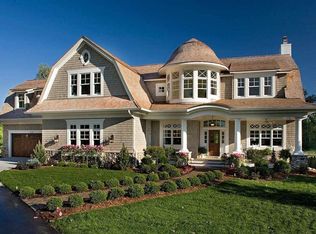Sold for $5,800,000
$5,800,000
26 Yarmouth Rd, Wellesley, MA 02481
6beds
7,630sqft
Single Family Residence
Built in 2022
0.58 Acres Lot
$5,667,600 Zestimate®
$760/sqft
$8,605 Estimated rent
Home value
$5,667,600
$5.16M - $6.23M
$8,605/mo
Zestimate® history
Loading...
Owner options
Explore your selling options
What's special
Stunning New Construction Colonial with an exceptionally large, sunny and private backyard! Prestigious Cliff Estates location - framed and ready for customization for Fall 2022 delivery. This beautifully designed property features an expansive and open floor plan with 10’ ceilings! Open concept chef's kitchen includes high end appliance, quartz countertops, bright & cheery breakfast room wide open to inviting family room with fireplace & built-ins. Kitchen, Family room, breakfast room and mud room all have exterior access to blue stone patio and gorgeous yard. Excellent WFH office. Five bedrooms on the 2nd level all with en suite baths including spectacular master suite with two walk in closets and spa bath. Lower level outfitted with wet bar, gym, recreation and 6th en suite bedroom. Exceptional 3 season porch with gas fireplace overlooking private outdoor oasis with room for pool or sport court -- or both!
Zillow last checked: 8 hours ago
Listing updated: January 03, 2024 at 07:26am
Listed by:
Christine Lawrence 781-820-1336,
Rutledge Properties 781-235-4663
Bought with:
Melissa Dailey
Coldwell Banker Realty - Wellesley
Source: MLS PIN,MLS#: 72977903
Facts & features
Interior
Bedrooms & bathrooms
- Bedrooms: 6
- Bathrooms: 8
- Full bathrooms: 6
- 1/2 bathrooms: 2
Primary bedroom
- Level: Second
- Area: 315
- Dimensions: 15 x 21
Bedroom 2
- Level: Second
- Area: 196
- Dimensions: 14 x 14
Bedroom 3
- Level: Second
- Area: 238
- Dimensions: 14 x 17
Bedroom 4
- Level: Second
- Area: 234
- Dimensions: 18 x 13
Bedroom 5
- Level: Second
- Area: 180
- Dimensions: 12 x 15
Primary bathroom
- Features: Yes
Bathroom 1
- Level: First
Bathroom 2
- Level: First
Bathroom 3
- Level: Second
Dining room
- Level: First
- Area: 224
- Dimensions: 14 x 16
Family room
- Level: First
- Area: 520
- Dimensions: 26 x 20
Kitchen
- Level: First
- Area: 462
- Dimensions: 14 x 33
Living room
- Level: First
- Area: 210
- Dimensions: 14 x 15
Office
- Level: First
- Area: 168
- Dimensions: 14 x 12
Heating
- Central, Natural Gas
Cooling
- Central Air
Appliances
- Included: Gas Water Heater
- Laundry: Second Floor
Features
- Office, Mud Room, Play Room, Exercise Room, Bedroom, Sun Room, Central Vacuum
- Flooring: Wood
- Basement: Full,Finished,Walk-Out Access,Bulkhead,Sump Pump,Radon Remediation System
- Number of fireplaces: 3
- Fireplace features: Family Room, Living Room
Interior area
- Total structure area: 7,630
- Total interior livable area: 7,630 sqft
Property
Parking
- Total spaces: 6
- Parking features: Attached, Garage Faces Side, Paved Drive, Off Street
- Attached garage spaces: 3
- Uncovered spaces: 3
Features
- Patio & porch: Screened, Deck - Wood, Patio
- Exterior features: Porch - Screened, Deck - Wood, Patio
Lot
- Size: 0.58 Acres
Details
- Parcel number: M:145 R:034 S:,262962
- Zoning: SR20
Construction
Type & style
- Home type: SingleFamily
- Architectural style: Colonial
- Property subtype: Single Family Residence
Materials
- Frame
- Foundation: Concrete Perimeter
- Roof: Shingle
Condition
- Year built: 2022
Utilities & green energy
- Electric: 200+ Amp Service
- Sewer: Public Sewer
- Water: Public
Community & neighborhood
Security
- Security features: Security System
Location
- Region: Wellesley
- Subdivision: Cliff Estates
Price history
| Date | Event | Price |
|---|---|---|
| 1/2/2024 | Sold | $5,800,000-1.6%$760/sqft |
Source: MLS PIN #72977903 Report a problem | ||
| 6/3/2022 | Listing removed | -- |
Source: MLS PIN #72977903 Report a problem | ||
| 5/23/2022 | Contingent | $5,895,000$773/sqft |
Source: MLS PIN #72977903 Report a problem | ||
| 5/7/2022 | Listed for sale | $5,895,000+184.8%$773/sqft |
Source: MLS PIN #72977903 Report a problem | ||
| 6/30/2021 | Sold | $2,070,000-5.4%$271/sqft |
Source: MLS PIN #72836002 Report a problem | ||
Public tax history
| Year | Property taxes | Tax assessment |
|---|---|---|
| 2025 | $49,303 +7.5% | $4,796,000 +8.8% |
| 2024 | $45,877 +76.7% | $4,407,000 +94.3% |
| 2023 | $25,969 +38.4% | $2,268,000 +41.1% |
Find assessor info on the county website
Neighborhood: 02481
Nearby schools
GreatSchools rating
- 8/10Katharine Lee Bates Elementary SchoolGrades: K-5Distance: 0.4 mi
- 8/10Wellesley Middle SchoolGrades: 6-8Distance: 1.2 mi
- 10/10Wellesley High SchoolGrades: 9-12Distance: 1.5 mi
Schools provided by the listing agent
- Elementary: Wps
- Middle: Wms
- High: Whs
Source: MLS PIN. This data may not be complete. We recommend contacting the local school district to confirm school assignments for this home.
Get a cash offer in 3 minutes
Find out how much your home could sell for in as little as 3 minutes with a no-obligation cash offer.
Estimated market value$5,667,600
Get a cash offer in 3 minutes
Find out how much your home could sell for in as little as 3 minutes with a no-obligation cash offer.
Estimated market value
$5,667,600

